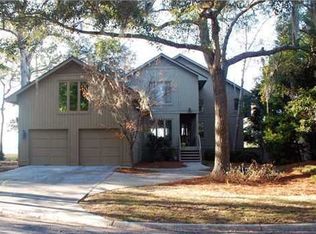Quintessential open and inviting floor plan flows seamlessly through this pristine patio home taking full advantage of incredible panoramic views of the western marsh, deep water Delegal Creek and distant Intracoastal Waterway. Fresh style, crisp clean lines, abundant glass and soaring ceilings bring in tremendous amounts of natural sunlight to every room. Custom luxury kitchen w/ striking granite counter tops and fully equipped w/ high end appliances will entice the most savvy chef. Gorgeous, spacious Master Bedroom with walls of windows overlooks stunning marsh and water views. Exquisite landscaping, lovely stamped concrete back patio, highest quality construction and finishing touches, brand new roof, irrigation system and 2 water heaters. This distinctive and unique property is home to renowned Savannah artist David Ryden. Don't miss this rare opportunity to own this architectural gem and a piece of artistic creativity.
This property is off market, which means it's not currently listed for sale or rent on Zillow. This may be different from what's available on other websites or public sources.


