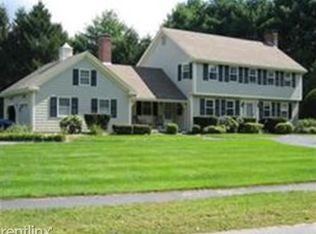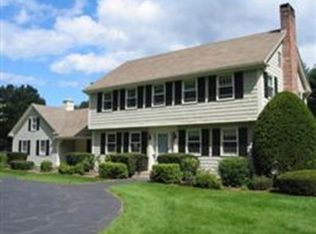Locally renowned and talented design/build team bring forth an extraordinary shingle & stone style home located on a private and beautiful lot - Sure to be artistically crafted, exquisitely designed, and executed with the top-shelf quality they are known to produce. Their caliber and current design will be evident and admired inside and out with its open floor plan that allows for warm and welcoming natural light to flow through each floor of this home. Impressive and stunning design features include a front to back foyer, glass enclosed study, gourmet chef's kitchen w/ adjoining family room, expansive covered veranda, and a first floor guest suite. The second floor hosts 3 generously sized en-suite BRs and a luxurious master suite, complete with direct access to a private balcony, separate sitting area, walk-in closet, and an opulent master BA. The walk-out lower level has a gym, playroom, & an au pair suite. Quality design, craftsmanship and functionality make this a must see!
This property is off market, which means it's not currently listed for sale or rent on Zillow. This may be different from what's available on other websites or public sources.


