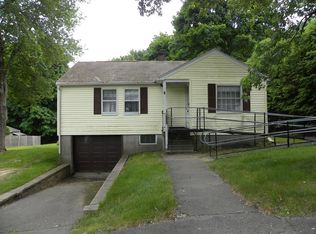Be the first to live in this completely and beautifully remodeled home! The house has been expanded to best fit yours and your family needs. Contemporary open floor plan, tranquil color scheme and freshly painted throughout. Totally new kitchen featuring gleaming granite countertops and exquisite cabinets. Three very spacious bedrooms with good sized closets. A spacious backyard to enjoy those warm sunny days with friends and family. 2 modernistic full bathrooms. To top it all off it is located on a dead end street, providing the new homeowner with more privacy and minimal traffic on their street. Everything is new, roof, heater and cooling systems... you must see it. SHOWING BEGINS AT OPEN HOUSE, MAY 20TH 1-3PM. ALL OFFERS DUE BY TUESDAY, MAY 22 BY 6PM,
This property is off market, which means it's not currently listed for sale or rent on Zillow. This may be different from what's available on other websites or public sources.
