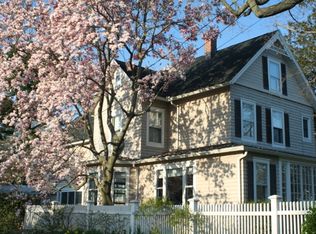Enjoy quintessential OG living in this newly rebuilt home close to everything. The pristine home is only steps to the village, library, parks, train and elementary school. The first floor has an amazing kitchen, w/ dining nook & pantry, that opens to the large family room with access to the flat backyard and patio. A LR or DR can be situated in the front room. The bright second floor has 4 bedrooms, 2 baths and laundry. The third level has an office, half bath and rec room which can be used as a 5th bedroom. Finally, the LL was just finished as added space for the family to spread out even more, giving the home over 3,000 ft of living space. Oversized one car garage adds to the storage capacity. Don't miss this opportunity to enjoy all that Old Greenwich offers. A true commuters dream
This property is off market, which means it's not currently listed for sale or rent on Zillow. This may be different from what's available on other websites or public sources.
