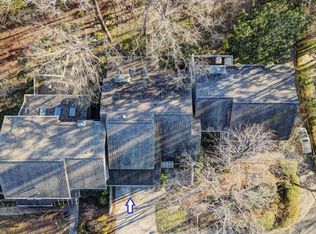Closed
$625,000
12 Weatherly Way, Clover, SC 29710
3beds
2,656sqft
Townhouse
Built in 1981
0.55 Acres Lot
$655,200 Zestimate®
$235/sqft
$2,696 Estimated rent
Home value
$655,200
$616,000 - $708,000
$2,696/mo
Zestimate® history
Loading...
Owner options
Explore your selling options
What's special
12 Weatherly Way in stunning River Hills! Gorgeous, completely renovated, move in ready, deeded boat slip/dock with over half an acre of landscaped and sodded yard....we could go on... and we're going to! This is the single family attached dream you've been waiting for! New in 2021... A kitchen so full of light that is truly a chefs delight, then again appointments from Wolf and granite might just have a lot to do with that! Primary & secondary bathrooms tastefully updated in 2021. Navien gas tankless water heater installed in 2020. New plumbing throughout most of the home including main water line to street connection. Painted exterior in 2021. HVAC, garage door, pest control, and roof are under paid maintenance contracts through January 2024! Did we mention it's move in ready? A corner lot with plenty of room to play for the kids & pets! Don't forget an impeccable rear deck with railings that is just begging to entertain friends and family! All this and Clover Award winning schools!
Zillow last checked: 8 hours ago
Listing updated: April 12, 2023 at 10:08am
Listing Provided by:
TJ Bailey tjbaileyhomes@gmail.com,
Keller Williams Connected
Bought with:
Melanie Wilson
Keller Williams Connected
Source: Canopy MLS as distributed by MLS GRID,MLS#: 3936572
Facts & features
Interior
Bedrooms & bathrooms
- Bedrooms: 3
- Bathrooms: 3
- Full bathrooms: 2
- 1/2 bathrooms: 1
Primary bedroom
- Level: Upper
Primary bedroom
- Level: Upper
Bedroom s
- Level: Upper
Bedroom s
- Level: Upper
Bathroom full
- Level: Upper
Bathroom half
- Level: Main
Bathroom full
- Level: Upper
Bathroom half
- Level: Main
Breakfast
- Level: Main
Breakfast
- Level: Main
Dining room
- Level: Main
Dining room
- Level: Main
Great room
- Level: Main
Great room
- Level: Main
Kitchen
- Level: Main
Kitchen
- Level: Main
Laundry
- Level: Main
Laundry
- Level: Main
Recreation room
- Level: Basement
Recreation room
- Level: Basement
Heating
- Heat Pump
Cooling
- Heat Pump
Appliances
- Included: Bar Fridge, Dishwasher, Exhaust Hood, Gas Range, Gas Water Heater, Tankless Water Heater
- Laundry: Main Level
Features
- Open Floorplan, Walk-In Closet(s)
- Flooring: Carpet, Tile, Wood
- Basement: Finished
- Attic: Pull Down Stairs
- Fireplace features: Great Room
Interior area
- Total structure area: 2,656
- Total interior livable area: 2,656 sqft
- Finished area above ground: 2,227
- Finished area below ground: 429
Property
Parking
- Total spaces: 2
- Parking features: Driveway, Garage, Garage Shop, Garage on Main Level
- Garage spaces: 2
- Has uncovered spaces: Yes
Features
- Levels: Two
- Stories: 2
- Entry location: Main
- Patio & porch: Covered, Deck, Front Porch, Rear Porch
- Pool features: Community
- Waterfront features: Boat Slip (Deed), Covered structure, Dock, Lake
- Body of water: Lake Wylie
Lot
- Size: 0.55 Acres
- Features: Cleared, Corner Lot, End Unit, Level
Details
- Parcel number: 5780000053
- Zoning: RD-I
- Special conditions: Standard
Construction
Type & style
- Home type: Townhouse
- Property subtype: Townhouse
- Attached to another structure: Yes
Materials
- Wood
Condition
- New construction: No
- Year built: 1981
Utilities & green energy
- Sewer: County Sewer
- Water: County Water
- Utilities for property: Cable Available
Community & neighborhood
Community
- Community features: Clubhouse, Gated, Golf, Playground, Tennis Court(s), Walking Trails, Other
Location
- Region: Clover
- Subdivision: River Hills
HOA & financial
HOA
- Has HOA: Yes
- HOA fee: $541 quarterly
- Association name: River Hills Comm Assoc
- Association phone: 803-831-8214
Other
Other facts
- Listing terms: Cash,Conventional,FHA,VA Loan
- Road surface type: Concrete, Paved
Price history
| Date | Event | Price |
|---|---|---|
| 4/12/2023 | Sold | $625,000$235/sqft |
Source: | ||
| 3/5/2023 | Pending sale | $625,000$235/sqft |
Source: | ||
| 2/24/2023 | Listed for sale | $625,000$235/sqft |
Source: | ||
| 2/8/2023 | Pending sale | $625,000$235/sqft |
Source: | ||
| 2/7/2023 | Listing removed | -- |
Source: | ||
Public tax history
| Year | Property taxes | Tax assessment |
|---|---|---|
| 2025 | -- | $24,432 +3.9% |
| 2024 | $3,323 +96.2% | $23,514 +101.2% |
| 2023 | $1,693 +21.4% | $11,684 |
Find assessor info on the county website
Neighborhood: 29710
Nearby schools
GreatSchools rating
- 7/10Crowders Creek Elementary SchoolGrades: PK-5Distance: 2.4 mi
- 5/10Oakridge Middle SchoolGrades: 6-8Distance: 3 mi
- 9/10Clover High SchoolGrades: 9-12Distance: 7.5 mi
Schools provided by the listing agent
- Elementary: Crowders Creek
- Middle: Oakridge
- High: Clover
Source: Canopy MLS as distributed by MLS GRID. This data may not be complete. We recommend contacting the local school district to confirm school assignments for this home.
Get a cash offer in 3 minutes
Find out how much your home could sell for in as little as 3 minutes with a no-obligation cash offer.
Estimated market value$655,200
Get a cash offer in 3 minutes
Find out how much your home could sell for in as little as 3 minutes with a no-obligation cash offer.
Estimated market value
$655,200
