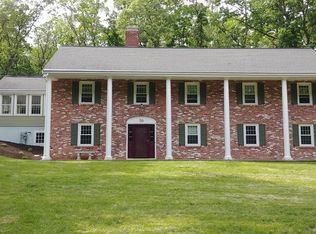Wonderful solid home in an absolutely fantastic location! Do you have vision for updating and creating your dream home in one of the most desired towns? This neighborhood offers an instant equity building opportunity. Priced w likey improvements and repairs in mind. You will find: hardwood floors recently refinished, gas heat, town water, young roof, most windows replaced, recent interior paint. Clean and ready for you; simply move in and live in this home while you do your updates.Spacious open layout living rm din rm is perfect for your gatherings. Kitchen loaded w cabinetry and counter space makes meal prep a breeze. Bdrms are roomy w ample closet space. Unfin bsmnt offers a storage haven for all your goods or potential space to finish for a home office, workout space, class studies space...endless possibilities here in this well-built home. Top-Knotch school system ranked #10 in Ma, #5 in Middlesex Co, # 210 in US.
This property is off market, which means it's not currently listed for sale or rent on Zillow. This may be different from what's available on other websites or public sources.
