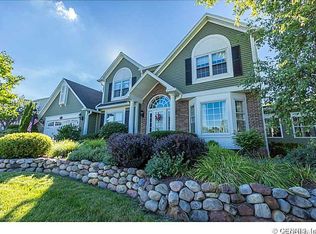Closed
$485,000
12 Waycross Rd, Fairport, NY 14450
4beds
2,358sqft
Single Family Residence
Built in 1989
0.35 Acres Lot
$515,100 Zestimate®
$206/sqft
$3,387 Estimated rent
Home value
$515,100
$474,000 - $561,000
$3,387/mo
Zestimate® history
Loading...
Owner options
Explore your selling options
What's special
Welcome to 12 Waycross Rd, Fairport! A stunning colonial nestled in the sought-after Mason Valley neighborhood. This residence boasts four spacious bedrooms,2.5 baths and 2400 sq ft.
Step inside to experience the fresh ambiance created by new paint throughout the home. Gleaming hardwood floors through the first and second floors. The open, updated kitchen is a culinary enthusiast's dream, featuring sleek quartz counters and double ovens! Two huge living spaces and a formal dining room make this house an entertainer’s dream! Every room in the house feels oversized, yet warm and inviting!
The spacious primary bedroom is complete with adjoining full bathroom and walk in closet for added convenience. A bonus is the first-floor laundry, making this everyday task a breeze. Extend your two living spaces on the first floor with the fully finished basement, an ideal area for a home office, gym, or entertainment center.
The wrap-around porch provides a perfect setting for morning coffees or evening wind-downs. This home places you in a vibrant community environment. Fairport Electric. This is one you surely don’t want to look past! Open house Sat 11AM-1PM. Offers due Wednesday @12PM
Zillow last checked: 8 hours ago
Listing updated: November 18, 2024 at 09:13am
Listed by:
Robert J. Graham V 585-284-5997,
Tru Agent Real Estate
Bought with:
Jessie R Keim, 10401303995
Howard Hanna
Source: NYSAMLSs,MLS#: R1571266 Originating MLS: Rochester
Originating MLS: Rochester
Facts & features
Interior
Bedrooms & bathrooms
- Bedrooms: 4
- Bathrooms: 3
- Full bathrooms: 2
- 1/2 bathrooms: 1
- Main level bathrooms: 1
Heating
- Electric, Heat Pump
Cooling
- Heat Pump, Central Air
Appliances
- Included: Double Oven, Dishwasher, Electric Cooktop, Electric Water Heater, Freezer, Disposal, Refrigerator
- Laundry: Main Level
Features
- Ceiling Fan(s), Cathedral Ceiling(s), Den, Separate/Formal Dining Room, Entrance Foyer, Eat-in Kitchen, Separate/Formal Living Room, Great Room, Kitchen Island, Quartz Counters, Sliding Glass Door(s), Storage, Window Treatments, Bath in Primary Bedroom
- Flooring: Carpet, Ceramic Tile, Hardwood, Varies
- Doors: Sliding Doors
- Windows: Drapes, Thermal Windows
- Basement: Full,Finished,Sump Pump
- Number of fireplaces: 1
Interior area
- Total structure area: 2,358
- Total interior livable area: 2,358 sqft
Property
Parking
- Total spaces: 2
- Parking features: Attached, Garage, Garage Door Opener
- Attached garage spaces: 2
Features
- Levels: Two
- Stories: 2
- Patio & porch: Deck, Open, Porch
- Exterior features: Blacktop Driveway, Deck, Fully Fenced, Private Yard, See Remarks
- Fencing: Full
Lot
- Size: 0.35 Acres
- Dimensions: 119 x 160
- Features: Corner Lot, Residential Lot
Details
- Additional structures: Gazebo, Shed(s), Storage
- Parcel number: 2644891662000002047000
- Special conditions: Standard
Construction
Type & style
- Home type: SingleFamily
- Architectural style: Colonial
- Property subtype: Single Family Residence
Materials
- Vinyl Siding
- Foundation: Block
- Roof: Asphalt,Shingle
Condition
- Resale
- Year built: 1989
Details
- Builder model: OBRIEN
Utilities & green energy
- Electric: Circuit Breakers
- Sewer: Connected
- Water: Connected, Public
- Utilities for property: Cable Available, High Speed Internet Available, Sewer Connected, Water Connected
Green energy
- Energy efficient items: Appliances, HVAC, Windows
Community & neighborhood
Location
- Region: Fairport
- Subdivision: Mason Vly Sec 01
Other
Other facts
- Listing terms: Cash,Conventional,FHA,USDA Loan,VA Loan
Price history
| Date | Event | Price |
|---|---|---|
| 11/15/2024 | Sold | $485,000+21.3%$206/sqft |
Source: | ||
| 10/17/2024 | Pending sale | $399,900$170/sqft |
Source: | ||
| 10/10/2024 | Listed for sale | $399,900+41.6%$170/sqft |
Source: | ||
| 10/3/2019 | Sold | $282,500-2.2%$120/sqft |
Source: | ||
| 8/9/2019 | Price change | $289,000-3.6%$123/sqft |
Source: Coldwell Banker Custom Realty #R1204508 Report a problem | ||
Public tax history
| Year | Property taxes | Tax assessment |
|---|---|---|
| 2024 | -- | $288,400 |
| 2023 | -- | $288,400 |
| 2022 | -- | $288,400 |
Find assessor info on the county website
Neighborhood: 14450
Nearby schools
GreatSchools rating
- NADudley SchoolGrades: K-2Distance: 2.1 mi
- 7/10Martha Brown Middle SchoolGrades: 6-8Distance: 2.2 mi
- 9/10Fairport Senior High SchoolGrades: 10-12Distance: 0.8 mi
Schools provided by the listing agent
- District: Fairport
Source: NYSAMLSs. This data may not be complete. We recommend contacting the local school district to confirm school assignments for this home.
