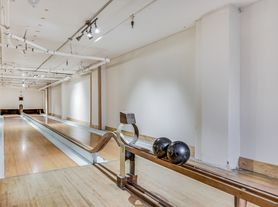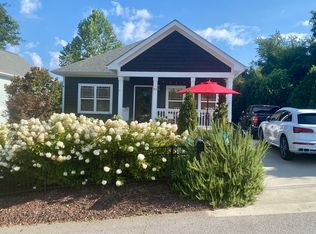Super cool, green built, almost new construction in the popular and convenient Kenilworth Neighborhood of Asheville. Walkable/bikeable to Mission Hospital and very close to downtown. Fully furnished and well appointed with housewares, fine furnishings (MCM/Art Deco furniture, Persian rug in LR, super comfortable beds/linens) HI Definition A/V system (stream your favorites). high thread count sheets, Pots, pans , towels, etc. Off street parking, on site laundry. All utilities included. Rental period must be at least 30 days, prefer either a 3, 6 or 12 month lease, but would consider monthly rentals as well. Available 3/1/26.
30 Day Minimum Rental.
House for rent
Accepts Zillow applications
$4,000/mo
Fees may apply
12 Waverly Rd, Asheville, NC 28803
2beds
1,450sqft
Price may not include required fees and charges. Price shown reflects the lease term provided. Learn more|
Single family residence
Available Sun Mar 1 2026
Cats, small dogs OK
Central air
In unit laundry
Off street parking
What's special
Fully furnishedPersian rug in lrOff street parkingWell appointed with housewaresHigh thread count sheetsOn site laundry
- 54 days |
- -- |
- -- |
Zillow last checked: 10 hours ago
Listing updated: February 02, 2026 at 11:21am
Travel times
Facts & features
Interior
Bedrooms & bathrooms
- Bedrooms: 2
- Bathrooms: 3
- Full bathrooms: 2
- 1/2 bathrooms: 1
Cooling
- Central Air
Appliances
- Included: Dryer, Washer
- Laundry: In Unit
Features
- Flooring: Hardwood
- Furnished: Yes
Interior area
- Total interior livable area: 1,450 sqft
Property
Parking
- Parking features: Off Street
- Details: Contact manager
Features
- Exterior features: Close to Biltmore Village, Close to Downtown, Utilities included in rent, Walkable to Mission Hospital
Details
- Parcel number: 964884848800000
Construction
Type & style
- Home type: SingleFamily
- Property subtype: Single Family Residence
Community & HOA
Location
- Region: Asheville
Financial & listing details
- Lease term: 1 Month
Price history
| Date | Event | Price |
|---|---|---|
| 1/5/2026 | Listed for rent | $4,000$3/sqft |
Source: Zillow Rentals Report a problem | ||
| 12/29/2025 | Listing removed | $659,000$454/sqft |
Source: | ||
| 11/4/2025 | Price change | $659,000+1.4%$454/sqft |
Source: | ||
| 10/25/2025 | Listing removed | $4,000$3/sqft |
Source: Zillow Rentals Report a problem | ||
| 10/21/2025 | Pending sale | $650,000$448/sqft |
Source: | ||
Neighborhood: 28803
Nearby schools
GreatSchools rating
- 5/10Hall Fletcher ElementaryGrades: PK-5Distance: 2.2 mi
- 7/10Asheville MiddleGrades: 6-8Distance: 1.4 mi
- 5/10Asheville HighGrades: PK,9-12Distance: 1 mi

