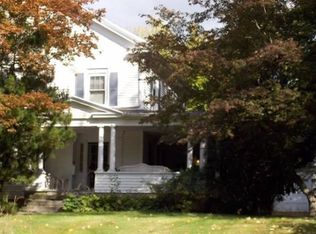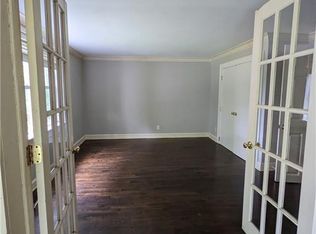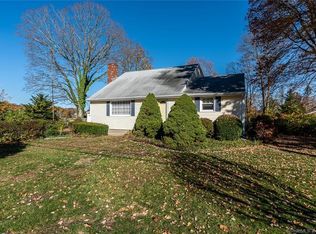Sold for $975,000 on 08/16/24
$975,000
12 Wauneta Road, Trumbull, CT 06611
4beds
3,325sqft
Single Family Residence
Built in 2010
0.53 Acres Lot
$1,052,600 Zestimate®
$293/sqft
$4,396 Estimated rent
Home value
$1,052,600
$937,000 - $1.18M
$4,396/mo
Zestimate® history
Loading...
Owner options
Explore your selling options
What's special
A beautiful home with open floor plan and lots of gorgeous mill work and custom built ins and quality special details throughout. Inlaid hardwood floors, coffered ceilings, gorgeous moldings and paneling details, and amazing built-ins throughout this house make it truly special. The abundant use of large windows provide natural light and beautiful views of the private property. Accessible from the Chef's Kitchen with top appliances, gleaming granite and a wonderful butlers pantry area, and sunny breakfast nook that is all windows and french doors, is the expansive bluestone terrace with knee wall for perfect indoor/outdoor entertaining. This home is conveniently located and has all the special features and quality construction that the most discerning buyers are looking for.
Zillow last checked: 8 hours ago
Listing updated: October 01, 2024 at 01:00am
Listed by:
Linda Blackwell Team,
Linda Blackwell 203-362-8316,
Houlihan Lawrence 203-869-0700,
Co-Listing Agent: Noah Saffan 203-383-0559,
Houlihan Lawrence
Bought with:
Kimberly Levinson, RES.0777310
Coldwell Banker Realty
Source: Smart MLS,MLS#: 24025939
Facts & features
Interior
Bedrooms & bathrooms
- Bedrooms: 4
- Bathrooms: 3
- Full bathrooms: 2
- 1/2 bathrooms: 1
Primary bedroom
- Features: Bedroom Suite, Full Bath, Stall Shower, Whirlpool Tub, Walk-In Closet(s), Hardwood Floor
- Level: Upper
Bedroom
- Features: Hardwood Floor
- Level: Upper
Bedroom
- Features: Built-in Features, Hardwood Floor
- Level: Upper
Bedroom
- Level: Upper
Dining room
- Features: High Ceilings, Hardwood Floor
- Level: Main
Family room
- Features: High Ceilings, Gas Log Fireplace, Hardwood Floor
- Level: Main
Kitchen
- Features: High Ceilings, Breakfast Nook, Granite Counters, Eating Space, French Doors, Hardwood Floor
- Level: Main
Living room
- Features: High Ceilings, Bookcases, Built-in Features, Hardwood Floor
- Level: Main
Rec play room
- Features: High Ceilings, Hardwood Floor
- Level: Other
Heating
- Forced Air, Natural Gas
Cooling
- Central Air, Zoned
Appliances
- Included: Gas Cooktop, Oven, Microwave, Refrigerator, Dishwasher, Water Heater
- Laundry: Upper Level
Features
- Open Floorplan
- Doors: French Doors
- Basement: Full,Storage Space,Interior Entry
- Attic: None
- Number of fireplaces: 1
Interior area
- Total structure area: 3,325
- Total interior livable area: 3,325 sqft
- Finished area above ground: 3,325
Property
Parking
- Parking features: None, Garage Door Opener
Features
- Patio & porch: Terrace, Porch
- Exterior features: Rain Gutters
Lot
- Size: 0.53 Acres
- Features: Dry, Level
Details
- Parcel number: 392205
- Zoning: A
Construction
Type & style
- Home type: SingleFamily
- Architectural style: Colonial
- Property subtype: Single Family Residence
Materials
- Vinyl Siding
- Foundation: Masonry
- Roof: Asphalt
Condition
- New construction: No
- Year built: 2010
Utilities & green energy
- Sewer: Public Sewer
- Water: Public
Community & neighborhood
Security
- Security features: Security System
Location
- Region: Trumbull
Price history
| Date | Event | Price |
|---|---|---|
| 8/16/2024 | Sold | $975,000+2.6%$293/sqft |
Source: | ||
| 8/7/2024 | Pending sale | $950,000$286/sqft |
Source: | ||
| 6/26/2024 | Listed for sale | $950,000+49.6%$286/sqft |
Source: | ||
| 11/1/2010 | Sold | $635,000+188.1%$191/sqft |
Source: | ||
| 12/18/2009 | Sold | $220,419+144.9%$66/sqft |
Source: Public Record Report a problem | ||
Public tax history
| Year | Property taxes | Tax assessment |
|---|---|---|
| 2025 | $16,459 +2.9% | $447,930 |
| 2024 | $15,994 +1.6% | $447,930 |
| 2023 | $15,739 +1.6% | $447,930 |
Find assessor info on the county website
Neighborhood: Long Hill
Nearby schools
GreatSchools rating
- 9/10Middlebrook SchoolGrades: K-5Distance: 2 mi
- 7/10Madison Middle SchoolGrades: 6-8Distance: 1.9 mi
- 10/10Trumbull High SchoolGrades: 9-12Distance: 1.9 mi
Schools provided by the listing agent
- High: Trumbull
Source: Smart MLS. This data may not be complete. We recommend contacting the local school district to confirm school assignments for this home.

Get pre-qualified for a loan
At Zillow Home Loans, we can pre-qualify you in as little as 5 minutes with no impact to your credit score.An equal housing lender. NMLS #10287.
Sell for more on Zillow
Get a free Zillow Showcase℠ listing and you could sell for .
$1,052,600
2% more+ $21,052
With Zillow Showcase(estimated)
$1,073,652

