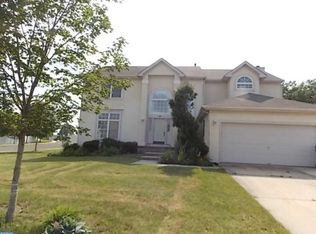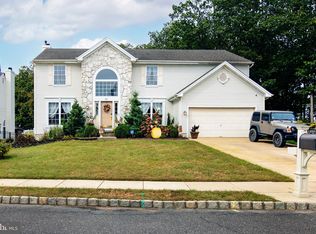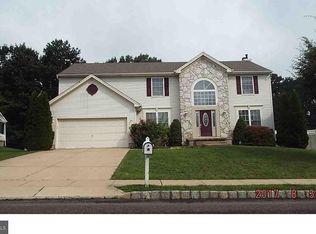WATER VIEW!!!Gorgeous Embassy Grand home with breathtaking views of the water from the front of the home including stunning views from Master bedroom, master bath, 2nd bedroom, and formal living room. The stately exterior is stucco and maintenance-free. There are stamped walkways in front, around side, and rear large patio that is valued at approximately $35,000. And you haven't even gotten inside yet! Welcome into the large 2-story foyer with palladium window, upgraded tile floor and chandelier. Architectural columns divide the foyer from the formal living room which has mahogany stained bamboo hardwood flooring, crown molding, and recessed lighting. Formal dining room also has mahogany stained bamboo hardwood flooring, bump-out window and chandelier. The kitchen is a cook's dream. It has a 6-foot custom granite island with electric, 42-inch cabinets, glass mosaic backsplash, large pantry closet, breakfast area, stainless steel range, microwave, dishwasher, and tile flooring. The great room has a triple sliding door with transom, recessed lighting, ceiling fan, and gas fireplace with custom mantel. The powder room is off the great room, and there is a mud room/laundry room with side entrance from exterior and access to the two-car garage with opener. The full finished basement is enormous and features recessed lighting, upgraded carpeting, hook-ups for cable and phone, a large dedicated office, and a separate utility room. Master bedroom has double door entry, vaulted ceiling, brushed nickel ceiling fan with lights, customized large walk-in closet for her, and large customized double closet for him. There are also double doors leading to the 5-piece master bath with granite double vanity, garden tub with chandelier, tile shower stall, recessed lighting, and tile flooring. Three additional large bedrooms, all with ceiling lights, upgraded carpeting, and plenty of closet space. Additional amenities include: Linen closet in hallway, attic access in 2nd floor hallway, 10-ft. ceilings throughout, 6-inch baseboards throughout the first floor, large back yard, and is professionally landscaped. Conveniently situated near major roadways to Philadelphia and shore points. In addition to great school system, you are also close to medical facilities, restaurants, and plenty of shopping. Don't miss out on this one!
This property is off market, which means it's not currently listed for sale or rent on Zillow. This may be different from what's available on other websites or public sources.



