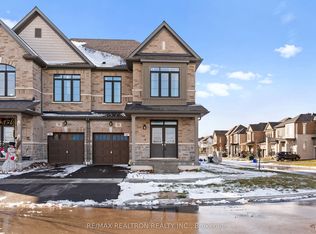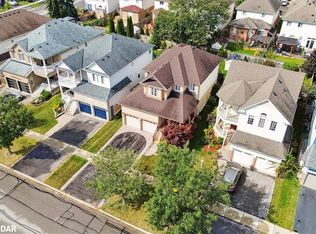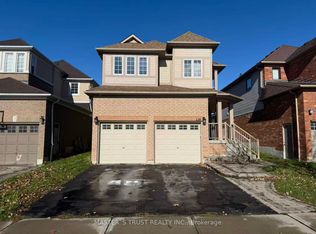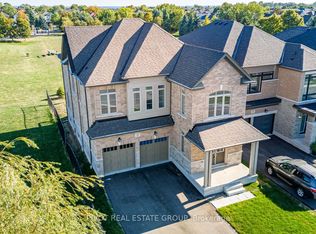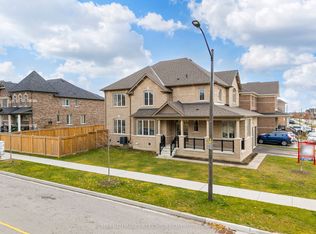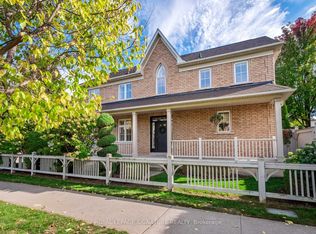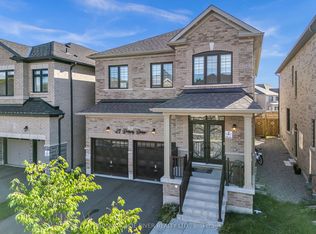Welcome to 12 Waterfront Crescent! Beautiful, spacious and bright 4 Bedroom family size home located in the most desirable neighbourhood of Whitby's most ideal lakeside locale new home community promising comfort and convenience. BRAND NEW HOME NEVER LIVED IN (buy directly from builder, no development charges and full Tarion warranty apply). Home is qualified under the newly introduced Government First Time Home Buyer Incentive. Private location walking distance to the school and park. Featuring 9-foot ceilings on both main and second floor, a rare find in this area of town. Hardwood floors on main level and oak staircase. Approximately 2,728 sq.ft of open concept, spacious and practical layout, sleek quartz countertops, and a kitchen island ready to inspire your culinary creations.! Cozy Family room with fireplace. Primary bedroom features 5 pc ensuite & two oversized walk-in closets. Bonus Side door separate entrance already installed leading to a full unspoiled basement ready for your personal touch and potential to build a basement apartment. Rough-in for EV charge. 200 Amp electrical service. Surrounded by parks, and top-rated schools like cole lmentaire Antonine Maillet and Whitby Shores Public School just a 2-minute walk away, every aspect of family life is effortlessly catered to. Conveniently located across from Portage Park, this new home offers easy access to The Whitby Yacht Club, Lakeridge Health Whitby Hospital, Iroquois Park Sports Centre, and the Whitby Go Station is just 5 minutes drive. With highways 401, 412, and 407 at your fingertips, explore the world at your leisure. This property embodies the essence of modern convenience and irresistible charm in Whitby Shores, making it the perfect choice for families seeking a truly enriching lifestyle.
New construction
C$1,329,900
12 Waterfront Cres, Whitby, ON L1N 0M9
4beds
4baths
Single Family Residence
Built in ----
3,633.76 Square Feet Lot
$-- Zestimate®
C$--/sqft
C$-- HOA
What's special
- 40 days |
- 36 |
- 1 |
Zillow last checked: 8 hours ago
Listing updated: November 14, 2025 at 12:46pm
Listed by:
PIVOT REAL ESTATE GROUP
Source: TRREB,MLS®#: E12495390 Originating MLS®#: Toronto Regional Real Estate Board
Originating MLS®#: Toronto Regional Real Estate Board
Facts & features
Interior
Bedrooms & bathrooms
- Bedrooms: 4
- Bathrooms: 4
Primary bedroom
- Level: Second
- Dimensions: 5.02 x 5.48
Bedroom 2
- Level: Second
- Dimensions: 3.5 x 3.05
Bedroom 3
- Level: Second
- Dimensions: 4.11 x 3.6
Bedroom 4
- Level: Second
- Dimensions: 3.6 x 3.02
Breakfast
- Level: Ground
- Dimensions: 4.21 x 3.02
Dining room
- Level: Ground
- Dimensions: 5 x 3.58
Great room
- Level: Ground
- Dimensions: 5 x 3.68
Kitchen
- Level: Ground
- Dimensions: 4.21 x 2.59
Laundry
- Level: Second
- Dimensions: 2.13 x 1.98
Heating
- Fan Coil, Gas
Cooling
- Central Air
Features
- Basement: Unfinished,Separate Entrance
- Has fireplace: Yes
- Fireplace features: Natural Gas
Interior area
- Living area range: 2500-3000 null
Video & virtual tour
Property
Parking
- Total spaces: 6
- Parking features: Private Double
- Has garage: Yes
Features
- Stories: 2
- Pool features: None
Lot
- Size: 3,633.76 Square Feet
Details
- Other equipment: Ventilation System
Construction
Type & style
- Home type: SingleFamily
- Property subtype: Single Family Residence
Materials
- Brick
- Foundation: Poured Concrete
- Roof: Asphalt Shingle
Condition
- New construction: Yes
Utilities & green energy
- Sewer: Sewer
Community & HOA
Location
- Region: Whitby
Financial & listing details
- Date on market: 10/31/2025
PIVOT REAL ESTATE GROUP
By pressing Contact Agent, you agree that the real estate professional identified above may call/text you about your search, which may involve use of automated means and pre-recorded/artificial voices. You don't need to consent as a condition of buying any property, goods, or services. Message/data rates may apply. You also agree to our Terms of Use. Zillow does not endorse any real estate professionals. We may share information about your recent and future site activity with your agent to help them understand what you're looking for in a home.
Price history
Price history
Price history is unavailable.
Public tax history
Public tax history
Tax history is unavailable.Climate risks
Neighborhood: L1N
Nearby schools
GreatSchools rating
No schools nearby
We couldn't find any schools near this home.
- Loading
