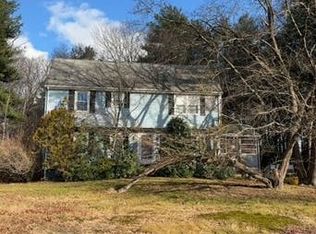Country living right here in Upton. Call Auntie EM! We've got chickens, ducks, eggs, cucumbers, cats and you can too! Resilience and sustainability is something you can harvest in your slice of paradise here in Central Mass. Pandemic got you down? Find a new home here in small town USA. Move in ready, charming, four bedroom, old tyme, country, Colonial with adorable kitchen maple cabinets, & hardwood floors. The yummy dinners will be served in the adjoining formal dining room and are sure to delight everyone. There is a spacious gathering room, and sunny porch with wood ceiling and garden window to grow the herbs for garden dinners. This home features wide pine hardwoods updated bath, windows, siding.Town water, sewer & gas heat... need I say more? Oh ok.. it's all within walking distance to the library, schools, pizza joint, post office, Dunks, & art gallery. Showings begin at open house Sat & Sunday.
This property is off market, which means it's not currently listed for sale or rent on Zillow. This may be different from what's available on other websites or public sources.
