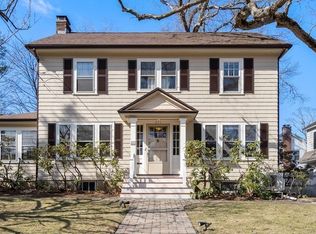Located just outside Auburndale Square, this 7 room, 3 bedroom, 1.5 bath Colonial has charm, character and appeal. First floor has an enclosed front porch, gracious foyer, spacious living room with fireplace, dining room with built-in cabinet, eat-in kitchen with cherry finish cabinets and quartz counters, office with walls of windows and half bathroom. The second floor has 3 nice bedrooms with hardwood floors and a tiled family bathroom. Lower level with playroom/family room and laundry area. Newer gas boiler (2006), replaced roof (2004). Wonderful tree-line street. Convenient to Charles River, Lyon's Park, Norumbega Park, Ware's Cove, shops, restaurants, diner, Starbucks, Star Market, Commuter Rail, Route 95 and Mass Turnpike. Covid restrictions apply.
This property is off market, which means it's not currently listed for sale or rent on Zillow. This may be different from what's available on other websites or public sources.
