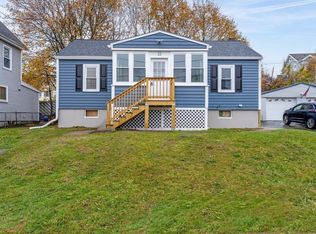Bring the whole family to relax on the farmers porch of this well maintained home with 5 bedrms, 2 baths on the Revere/Saugus tucked away on a dead end street near parks & walking trails. Step inside to a generous sized living room that opens to a large dining room perfect for holiday entertaining. The fully equipped eat-in granite kitchen with stainless steel appliances, & gas stove will not disappoint. On the 1st floor there is also a 3/4 bathroom with Laundry room area & mudroom that leads out to a maintenance free deck & worry free back yard. The 2nd level features 3 generous sized bedrms, a 2nd full bath & a separate home office space with lots of storage. The upper level has 2 more large finished bedrms with skylights allowing for ample natural light. All of this is completed with central air conditioning, gas heat, an oversized 1 car garage & easy access to Route 1, 128 & 95 & steps to the Bus Stop leading to Boston that's only 15 minutes away! Easy to show!
This property is off market, which means it's not currently listed for sale or rent on Zillow. This may be different from what's available on other websites or public sources.
