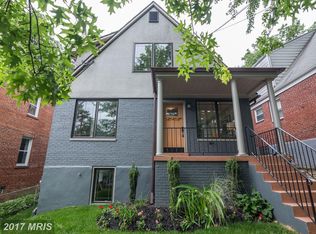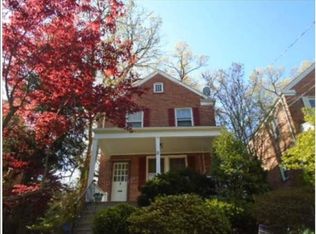Well Maintained 3 Bedrooms, 2 Baths fenced Single-family Home in Takoma, DC. Short distance to Metro, Farmer's Market, Shops, Restaurants, and much more. Large Living Room, Separate Dining, and Finished Basement with Washer and Dryer. Off-street parking in the rear for 2 cars in addition to street parking. Also, Storage Space with hanging rods spanning the length of the house located up the stairs through the Master bedroom closet. Applicants must have good credit. Application required for each adult occupant 18 and over. Application fee $55 each. Lawn service provided; tenant pays all utilities. No smoking allowed!
This property is off market, which means it's not currently listed for sale or rent on Zillow. This may be different from what's available on other websites or public sources.



