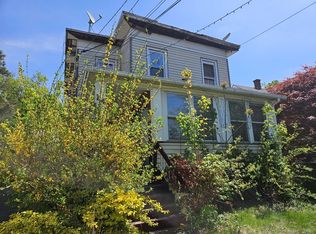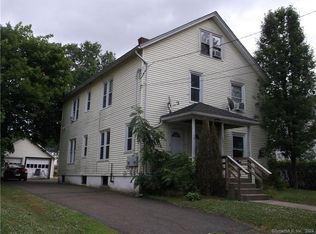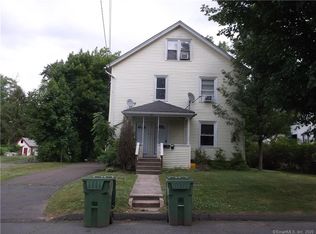Sold for $225,000 on 05/13/24
$225,000
12 Walnut Street, Middletown, CT 06457
3beds
1,391sqft
Single Family Residence
Built in 1900
0.25 Acres Lot
$255,600 Zestimate®
$162/sqft
$2,604 Estimated rent
Home value
$255,600
$235,000 - $279,000
$2,604/mo
Zestimate® history
Loading...
Owner options
Explore your selling options
What's special
This Colonial style house has much to offer. Front yard tree provides privacy. Inside on 1st floor is a living room, kitchen, pantry, dining room, 3/4 bathroom, and mud room. Ceiling fan in living room. Carpeted living and dining room floors. On 2nd floor are 3 bedrooms (2 of these are generous size, 1 with walk-in closet, 1 with stairs to attic) and a full bathroom. All bedrooms have carpeted floors. The attic has ample storage room. The basement does too. Laundry area in basement. 2 heat zones (1st floor and 2nd floor). Outside is a good sized tree surrounded back yard with a picnic table, shed and fire pit. As is sale. Make this your Ideal Home today!
Zillow last checked: 8 hours ago
Listing updated: October 01, 2024 at 12:06am
Listed by:
David Tigner 203-297-5803,
Exit Realty Everyday 860-387-6255
Bought with:
Jonathan J. Vizard, RES.0819272
Keller Williams Realty Gr.Worc
Source: Smart MLS,MLS#: 170622641
Facts & features
Interior
Bedrooms & bathrooms
- Bedrooms: 3
- Bathrooms: 2
- Full bathrooms: 2
Primary bedroom
- Features: Wall/Wall Carpet
- Level: Upper
Bedroom
- Features: Wall/Wall Carpet
- Level: Upper
Bedroom
- Features: Wall/Wall Carpet
- Level: Upper
Dining room
- Features: Wall/Wall Carpet
- Level: Main
Kitchen
- Features: Pantry, Tile Floor
- Level: Main
Living room
- Features: Ceiling Fan(s), Wall/Wall Carpet
- Level: Main
Heating
- Baseboard, Natural Gas
Cooling
- Ceiling Fan(s)
Appliances
- Included: Oven/Range, Microwave, Refrigerator, Dishwasher, Water Heater
- Laundry: Lower Level, Mud Room
Features
- Basement: Full,Storage Space,Interior Entry
- Attic: Floored,Walk-up
- Has fireplace: No
Interior area
- Total structure area: 1,391
- Total interior livable area: 1,391 sqft
- Finished area above ground: 1,391
Property
Parking
- Parking features: None
Features
- Patio & porch: Porch
Lot
- Size: 0.25 Acres
- Features: Level
Details
- Additional structures: Shed(s)
- Parcel number: 1013644
- Zoning: MXI
Construction
Type & style
- Home type: SingleFamily
- Architectural style: Colonial
- Property subtype: Single Family Residence
Materials
- Vinyl Siding
- Foundation: Concrete Perimeter
- Roof: Fiberglass
Condition
- New construction: No
- Year built: 1900
Utilities & green energy
- Sewer: Public Sewer
- Water: Public
Community & neighborhood
Community
- Community features: Library, Medical Facilities, Park, Near Public Transport, Shopping/Mall
Location
- Region: Middletown
Price history
| Date | Event | Price |
|---|---|---|
| 5/13/2024 | Sold | $225,000-4.2%$162/sqft |
Source: | ||
| 5/9/2024 | Contingent | $234,900$169/sqft |
Source: | ||
| 5/9/2024 | Pending sale | $234,900$169/sqft |
Source: | ||
| 3/25/2024 | Price change | $234,900-5.7%$169/sqft |
Source: | ||
| 3/4/2024 | Price change | $249,000-16.7%$179/sqft |
Source: | ||
Public tax history
| Year | Property taxes | Tax assessment |
|---|---|---|
| 2025 | $5,620 +4.5% | $151,840 |
| 2024 | $5,377 +5.4% | $151,840 |
| 2023 | $5,103 +19.3% | $151,840 +46.5% |
Find assessor info on the county website
Neighborhood: 06457
Nearby schools
GreatSchools rating
- 2/10Bielefield SchoolGrades: PK-5Distance: 0.8 mi
- 4/10Beman Middle SchoolGrades: 7-8Distance: 1 mi
- 4/10Middletown High SchoolGrades: 9-12Distance: 2.7 mi
Schools provided by the listing agent
- High: Middletown
Source: Smart MLS. This data may not be complete. We recommend contacting the local school district to confirm school assignments for this home.

Get pre-qualified for a loan
At Zillow Home Loans, we can pre-qualify you in as little as 5 minutes with no impact to your credit score.An equal housing lender. NMLS #10287.
Sell for more on Zillow
Get a free Zillow Showcase℠ listing and you could sell for .
$255,600
2% more+ $5,112
With Zillow Showcase(estimated)
$260,712


