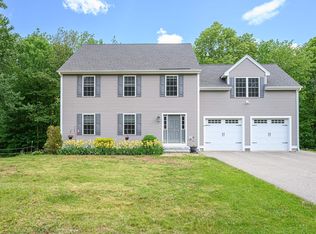OVERSIZED dormered CAPE with PRIVATE LEVEL back yard. Large open concept kitchen/sitting room with FIELDSTONE fireplace with pelletstove. NEWER appliances (counters and stove 2008; dishwasher and fridge 2014). New light fixtures. New triple glass sliding door leads to a newer DECK overlooking the backyard IDEAL for entertaining. Large dining and living rooms off the open concept kitchen. Main floor offers HARDWOOD floors, TILED half bath, separate LAUNDRY ROOM and pantry. LARGE, light and BRIGHT master with CATHEDRAL ceilings and SKYLIGHT with a large wall to wall walk-in closet. Spacious spare bedrooms also on second floor with wall to wall carpeting. Second floor bath with large vanity, TILE flooring, bathtub AND separate shower upgraded 2017. Hardwood stairs to 2nd floor installed 2014. Partially FINISHED basement ready room for added space. Wired for Generator. Other UPDATES: Roof and skylights 2010, Deck and back stairs 2012. New brick and granite walkway leading to a new wooden front porch in 2017. New boiler with reserve tank 2016. Brand new vinyl windows throughout the entire home 2016. Many PERRENIAL gardens & walking TRAILS. See lots of WILDLIFE such as deer & wild turkey roam through your yard.
This property is off market, which means it's not currently listed for sale or rent on Zillow. This may be different from what's available on other websites or public sources.

