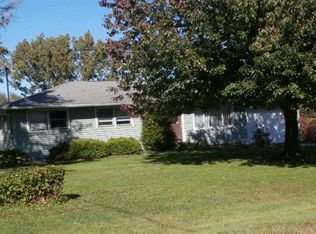Deal fell through and this lovely house is back on the market. Very clean & well maintained Ranch home situated on a quiet street. This home features 3 bedrooms, 2 baths, open concept living area, finished basement, water treatment system. The wood burning fireplace warms the whole first floor when used. The slider off the back opens to an elevated two level deck. The home was completely renovated in 2008 with 2 new baths, new kitchen, new hardwood floors, new windows, new doors, new garage door, new furnace, all new light fixtures. The master bath features a spa deep soaking bath tub. The 30 year architectural roof was installed in 2015. You will appreciate the large eat-in kitchen perfect for entertaining. This quiet neighborhood is conveniently located between Phoenix and Fulton.
This property is off market, which means it's not currently listed for sale or rent on Zillow. This may be different from what's available on other websites or public sources.
