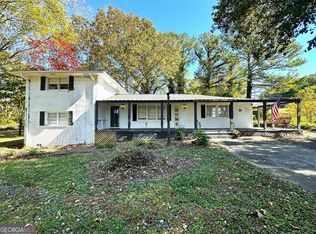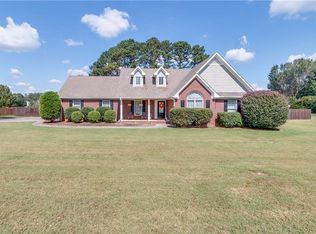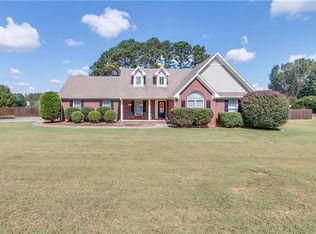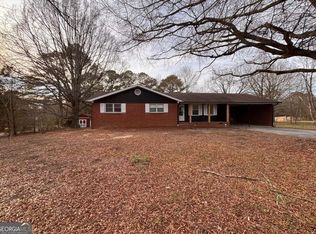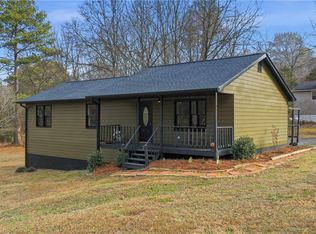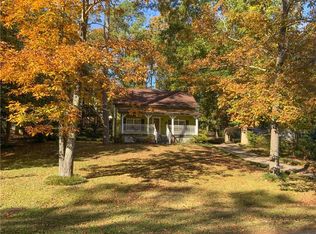Three words describe this home, "OLD MODERN FARMHOUSE! This is a farmhouse built in 1965 which has all the modern conveniences. A unique and rare find in Beautiful Bartow County Georgia located in desirable Cartersville! Priced well-below recent appraisal which is uploaded into the MLS Docs. Welcome to the move-in ready mini-farm at 12 Walker Road, a stunning and naturally lite 4-bedroom 2-bathroom home on over an acre of level corner lot and bordered on two sides by a working cattle farm. New HVAC, new furnace, new plumbing, new vapor barrier, new metal porch roof, new water heater, new appliances, new paint, updated bathrooms, skylight, porch swing, walk-in pantry, home warranty and MORE... Enjoy the sleek granite counters and stainless-steel appliances in the marvelous oversized gourmet kitchen or enjoy the breeze on the wrap-around porch. This home includes hardwoods and LVP flooring, a gas-log masonry fireplace, updated tile bathrooms, large outbuilding, and a two-car detached garage that could serve as a workshop. The magnificent view looking out from the lovely covered front porch sitting area is breathtaking and surrounded by beautiful hardwoods and flowering shrubbery, this property is unbelievably picturesque. If you are seeking a quiet and tranquil retreat or a micro-farm, close to I-75 this is a home just for you - contact us now to book your viewing!
Active
Price cut: $3.6K (1/11)
$384,900
12 Walker Rd NW, Cartersville, GA 30121
4beds
2,088sqft
Est.:
Single Family Residence, Residential
Built in 1965
1.01 Acres Lot
$381,900 Zestimate®
$184/sqft
$-- HOA
What's special
Gas-log masonry fireplaceTwo-car detached garageMagnificent viewWrap-around porchPorch swingNew water heaterNew hvac
- 179 days |
- 536 |
- 24 |
Zillow last checked: 8 hours ago
Listing updated: February 07, 2026 at 01:11pm
Listing Provided by:
Lamar Farr,
Keller Williams Realty Northwest, LLC. 770-607-7400
Source: FMLS GA,MLS#: 7633682
Tour with a local agent
Facts & features
Interior
Bedrooms & bathrooms
- Bedrooms: 4
- Bathrooms: 2
- Full bathrooms: 2
- Main level bathrooms: 1
- Main level bedrooms: 2
Rooms
- Room types: Family Room
Primary bedroom
- Features: Split Bedroom Plan
- Level: Split Bedroom Plan
Bedroom
- Features: Split Bedroom Plan
Primary bathroom
- Features: Shower Only, Skylights, Vaulted Ceiling(s)
Dining room
- Features: Seats 12+
Kitchen
- Features: Cabinets White, Stone Counters, Kitchen Island, Pantry Walk-In
Heating
- Central, Natural Gas
Cooling
- Central Air, Ceiling Fan(s)
Appliances
- Included: Dishwasher, Dryer, Electric Cooktop, Electric Oven, Refrigerator, Gas Water Heater, Microwave, Range Hood, Self Cleaning Oven, Washer
- Laundry: In Kitchen, Laundry Room, Main Level
Features
- High Ceilings 10 ft Main, High Speed Internet, Vaulted Ceiling(s)
- Flooring: Hardwood, Luxury Vinyl, Tile
- Windows: Double Pane Windows, Skylight(s), Insulated Windows
- Basement: Crawl Space
- Number of fireplaces: 1
- Fireplace features: Gas Log, Masonry, Master Bedroom
- Common walls with other units/homes: No Common Walls
Interior area
- Total structure area: 2,088
- Total interior livable area: 2,088 sqft
- Finished area above ground: 2,088
- Finished area below ground: 0
Video & virtual tour
Property
Parking
- Total spaces: 2
- Parking features: Detached, Garage, Level Driveway
- Garage spaces: 2
- Has uncovered spaces: Yes
Features
- Levels: Two
- Stories: 2
- Patio & porch: Covered, Deck, Front Porch, Rear Porch, Wrap Around
- Exterior features: Garden, Private Yard, Rear Stairs, Rain Gutters
- Pool features: None
- Spa features: None
- Fencing: None
- Has view: Yes
- View description: Neighborhood, Rural, Trees/Woods
- Waterfront features: None
- Body of water: None
Lot
- Size: 1.01 Acres
- Dimensions: 210X216X212X220
- Features: Back Yard, Cleared, Farm, Level, Private, Front Yard
Details
- Additional structures: Barn(s), Garage(s), Shed(s)
- Parcel number: 0070C 0001 001
- Other equipment: None
- Horse amenities: None
Construction
Type & style
- Home type: SingleFamily
- Architectural style: Ranch
- Property subtype: Single Family Residence, Residential
Materials
- Brick, Vinyl Siding
- Foundation: Block, Pillar/Post/Pier
- Roof: Ridge Vents,Shingle,Tar/Gravel,Metal
Condition
- Updated/Remodeled
- New construction: No
- Year built: 1965
Details
- Warranty included: Yes
Utilities & green energy
- Electric: 220 Volts in Laundry, 110 Volts
- Sewer: Septic Tank
- Water: Public
- Utilities for property: Cable Available, Electricity Available, Natural Gas Available, Phone Available, Water Available
Green energy
- Energy efficient items: HVAC, Lighting, Thermostat
- Energy generation: None
Community & HOA
Community
- Features: None
- Security: Closed Circuit Camera(s), Carbon Monoxide Detector(s), Smoke Detector(s), Security Lights
- Subdivision: Cantrell Terrace
HOA
- Has HOA: No
Location
- Region: Cartersville
Financial & listing details
- Price per square foot: $184/sqft
- Annual tax amount: $3,416
- Date on market: 8/15/2025
- Cumulative days on market: 179 days
- Listing terms: Cash,Conventional,FHA,USDA Loan,VA Loan
- Ownership: Fee Simple
- Electric utility on property: Yes
- Road surface type: Asphalt
Estimated market value
$381,900
$363,000 - $401,000
$2,868/mo
Price history
Price history
| Date | Event | Price |
|---|---|---|
| 1/11/2026 | Price change | $384,900-0.9%$184/sqft |
Source: | ||
| 11/4/2025 | Price change | $388,500-2.5%$186/sqft |
Source: | ||
| 8/16/2025 | Listed for sale | $398,500+27.3%$191/sqft |
Source: | ||
| 7/27/2022 | Sold | $313,000-0.6%$150/sqft |
Source: | ||
| 7/5/2022 | Pending sale | $315,000$151/sqft |
Source: | ||
Public tax history
Public tax history
Tax history is unavailable.BuyAbility℠ payment
Est. payment
$2,197/mo
Principal & interest
$1815
Property taxes
$247
Home insurance
$135
Climate risks
Neighborhood: 30121
Nearby schools
GreatSchools rating
- 5/10Hamilton Crossing Elementary SchoolGrades: PK-5Distance: 1.7 mi
- 7/10Cass Middle SchoolGrades: 6-8Distance: 1.9 mi
- 7/10Cass High SchoolGrades: 9-12Distance: 5.3 mi
Schools provided by the listing agent
- Elementary: Hamilton Crossing
- Middle: Cass
- High: Cass
Source: FMLS GA. This data may not be complete. We recommend contacting the local school district to confirm school assignments for this home.
- Loading
- Loading
