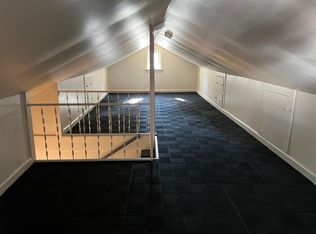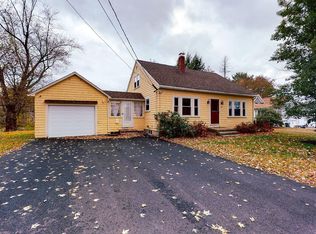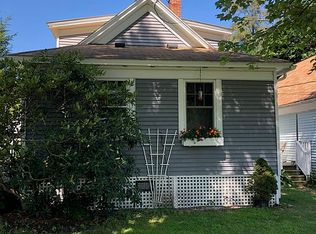Beautifully updated 4 Br/1.5 Bath New Englander On Over-sized lot, hardwood floors. Pellet stove and appliances included. 2 car detached garage. Nicely Landscaped with a patio, apple trees, above ground pool and wooden play set. Located Near Bates College, in Geiger School District, and in A quiet, family friendly neighborhood. A Must See!!
This property is off market, which means it's not currently listed for sale or rent on Zillow. This may be different from what's available on other websites or public sources.



