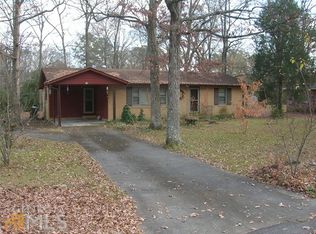Don't miss this one! This four-sided brick ranch has a level yard shaded by mature hardwoods & perfect for entertaining. Move-in ready with gleaming hardwood floors and a separate living room. The third bedroom can also be used as a dining room. Located in the popular & established Garden Lakes community. Just a short walk away from 38-acre Garden Lakes Park offering a beautiful picnic area, soccer fields, tennis and basketball courts and practice fields. Roof replaced in 2014. New roof over front porch & carport. HVAC replaced in 2013. Water heater replaced 2016. Located in West Rome, near shopping & schools. Garden Lakes elementary & Coosa middle & high school districts. 5 minute drive to Walmart & Sam's Club. 10 minute drive to Redmond Regional Medical Center. 15 minute drive to downtown Rome.
This property is off market, which means it's not currently listed for sale or rent on Zillow. This may be different from what's available on other websites or public sources.
