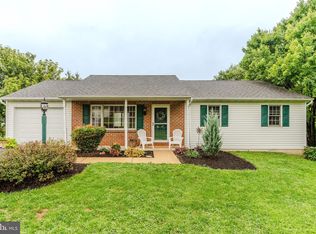Sold for $410,000
$410,000
12 Wade Dr, Lititz, PA 17543
3beds
1,692sqft
Single Family Residence
Built in 1991
0.33 Acres Lot
$446,100 Zestimate®
$242/sqft
$2,332 Estimated rent
Home value
$446,100
$415,000 - $482,000
$2,332/mo
Zestimate® history
Loading...
Owner options
Explore your selling options
What's special
Located in the Rothsville area of Lititz, close to 222 access, this detached home in Warwick School District is a two-story gem. Its standout features include a Cathedral Ceiling in the Great Room for an elegant touch, with Wall Openings to the Second Floor adding a sophisticated feel. The upgraded kitchen boasts Solid Surface Counters, Tile Backsplash, Cabinets with pull-out drawers, and an Island that seamlessly connects to the Family Room, where you'll find a Brick Fireplace and Built-in Bookcases on updated floors. On the first floor, you'll also discover a convenient half bath and laundry. Upstairs, the Second Floor presents 3 bedrooms and 2 full baths, including an upgraded Walk-in Shower in the Primary Bath. A Full Walk-Out Basement with extended block awaits finishing, offering extra ceiling height ready to finish with headspace. Situated on ⅓ Acre with a 2-Car Garage, this property includes a charming front porch for rocking chairs and a Deck overlooking the backyard. Bring your ideas for the finishing touches to make this house your dream home. To view all photos and a full 360-degree virtual tour of this home, click on the camera icon. Immerse yourself in a virtual reality experience by using a VR headset and accessing the Kuula 360-degree spherical tour link. For a walkthrough video, simply search the property address on YouTube.
Zillow last checked: 8 hours ago
Listing updated: August 07, 2024 at 08:14am
Listed by:
Tom Risser 717-587-9274,
Berkshire Hathaway HomeServices Homesale Realty,
Co-Listing Agent: Matt D Risser 717-587-9275,
Berkshire Hathaway HomeServices Homesale Realty
Bought with:
Rob Risser, RS270944
Berkshire Hathaway HomeServices Homesale Realty
Source: Bright MLS,MLS#: PALA2053516
Facts & features
Interior
Bedrooms & bathrooms
- Bedrooms: 3
- Bathrooms: 3
- Full bathrooms: 2
- 1/2 bathrooms: 1
- Main level bathrooms: 1
Basement
- Area: 0
Heating
- Heat Pump, Electric
Cooling
- Central Air, Electric
Appliances
- Included: Microwave, Oven/Range - Electric, Dishwasher, Electric Water Heater
- Laundry: Main Level, Laundry Room
Features
- Breakfast Area, Built-in Features, Ceiling Fan(s), Combination Dining/Living, Family Room Off Kitchen, Eat-in Kitchen, Kitchen Island, Primary Bath(s), Recessed Lighting, Bathroom - Stall Shower, Bathroom - Tub Shower, Upgraded Countertops
- Flooring: Carpet
- Basement: Full,Partial,Exterior Entry,Interior Entry,Unfinished,Walk-Out Access,Windows
- Number of fireplaces: 1
- Fireplace features: Brick
Interior area
- Total structure area: 1,692
- Total interior livable area: 1,692 sqft
- Finished area above ground: 1,692
- Finished area below ground: 0
Property
Parking
- Total spaces: 4
- Parking features: Garage Faces Front, Garage Door Opener, Attached, Driveway, Off Street
- Attached garage spaces: 2
- Uncovered spaces: 2
Accessibility
- Accessibility features: None
Features
- Levels: Two
- Stories: 2
- Pool features: None
Lot
- Size: 0.33 Acres
Details
- Additional structures: Above Grade, Below Grade
- Parcel number: 6000544800000
- Zoning: R2
- Special conditions: Standard
Construction
Type & style
- Home type: SingleFamily
- Architectural style: Traditional
- Property subtype: Single Family Residence
Materials
- Frame, Vinyl Siding
- Foundation: Block
Condition
- New construction: No
- Year built: 1991
Utilities & green energy
- Electric: 200+ Amp Service
- Sewer: Public Sewer
- Water: Public
Community & neighborhood
Location
- Region: Lititz
- Subdivision: Thoroughbred Terrace
- Municipality: WARWICK TWP
Other
Other facts
- Listing agreement: Exclusive Right To Sell
- Listing terms: Cash,Conventional
- Ownership: Fee Simple
Price history
| Date | Event | Price |
|---|---|---|
| 8/7/2024 | Sold | $410,000+3.8%$242/sqft |
Source: | ||
| 7/16/2024 | Contingent | $395,000$233/sqft |
Source: | ||
| 7/15/2024 | Listed for sale | $395,000$233/sqft |
Source: | ||
Public tax history
| Year | Property taxes | Tax assessment |
|---|---|---|
| 2025 | $4,427 +0.6% | $224,400 |
| 2024 | $4,399 +0.5% | $224,400 |
| 2023 | $4,379 | $224,400 |
Find assessor info on the county website
Neighborhood: Rothsville
Nearby schools
GreatSchools rating
- 6/10John R Bonfield El SchoolGrades: K-6Distance: 1.8 mi
- 7/10Warwick Middle SchoolGrades: 7-9Distance: 3.4 mi
- 9/10Warwick Senior High SchoolGrades: 9-12Distance: 3.1 mi
Schools provided by the listing agent
- Elementary: John R Bonfield
- Middle: Warwick
- High: Warwick
- District: Warwick
Source: Bright MLS. This data may not be complete. We recommend contacting the local school district to confirm school assignments for this home.
Get pre-qualified for a loan
At Zillow Home Loans, we can pre-qualify you in as little as 5 minutes with no impact to your credit score.An equal housing lender. NMLS #10287.
Sell with ease on Zillow
Get a Zillow Showcase℠ listing at no additional cost and you could sell for —faster.
$446,100
2% more+$8,922
With Zillow Showcase(estimated)$455,022
