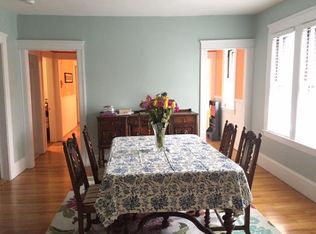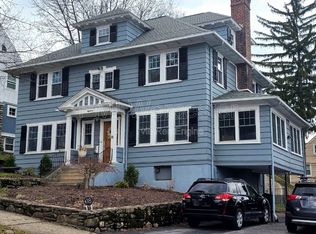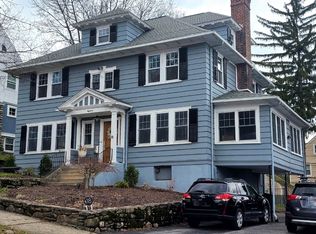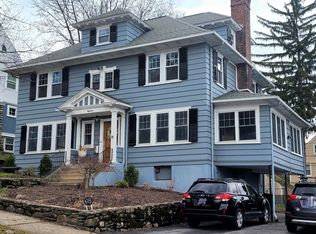Sold for $685,000
$685,000
12 Waconah Rd, Worcester, MA 01609
6beds
2,960sqft
Multi Family
Built in 1920
-- sqft lot
$792,500 Zestimate®
$231/sqft
$2,463 Estimated rent
Home value
$792,500
$729,000 - $864,000
$2,463/mo
Zestimate® history
Loading...
Owner options
Explore your selling options
What's special
Impeccably well kept 2 family home in the highly desirable WPI / Park Ave area! You'll love the beautiful woodwork, hardwood floors, fireplaces, built-in window seats, as well as all of the modern updates throughout. Each unit features a private entrance, 3 bedrooms, large living & dining rooms, & spacious kitchens w/ granite countertops & updated cabinets & updated bathrooms. There is plenty of off-street parking & even a 2 car garage. Front & back porches & a manageable back yard for entertaining or relaxing. Each unit has a set of laundry hookups in the basement. The heating was converted to gas in 2013. Separate utilities & there is a landlord meter. Both floors are rented to long term tenants who keep the place in great shape. Conveniently located seconds to Park Ave, Salisbury St, Gold Star Blvd, Institute Park & WPI. Properties like this don't make themselves available often. Apartments in this area are always in HIGH demand. You won't want to miss this one!
Zillow last checked: 8 hours ago
Listing updated: May 23, 2025 at 12:45pm
Listed by:
Jackie Painchaud 774-253-9354,
1 Worcester Homes 508-459-1876
Bought with:
Mike Stone
1 Worcester Homes
Source: MLS PIN,MLS#: 73363052
Facts & features
Interior
Bedrooms & bathrooms
- Bedrooms: 6
- Bathrooms: 2
- Full bathrooms: 2
Heating
- Natural Gas
Appliances
- Included: Range, Dishwasher, Refrigerator
Features
- Stone/Granite/Solid Counters, Upgraded Cabinets, Bathroom With Tub & Shower, Remodeled, Living Room, Dining Room, Mudroom, Kitchen
- Flooring: Wood, Hardwood
- Basement: Unfinished
- Number of fireplaces: 3
- Fireplace features: Wood Burning
Interior area
- Total structure area: 2,960
- Total interior livable area: 2,960 sqft
- Finished area above ground: 2,960
Property
Parking
- Total spaces: 6
- Parking features: Paved Drive, Off Street
- Garage spaces: 2
- Uncovered spaces: 4
Features
- Patio & porch: Porch
- Exterior features: Balcony
Lot
- Size: 8,050 sqft
Details
- Parcel number: M:20 B:006 L:00010,1781925
- Zoning: RL-7
Construction
Type & style
- Home type: MultiFamily
- Property subtype: Multi Family
Materials
- Foundation: Other
Condition
- Year built: 1920
Utilities & green energy
- Sewer: Public Sewer
- Water: Public
Community & neighborhood
Community
- Community features: Sidewalks
Location
- Region: Worcester
HOA & financial
Other financial information
- Total actual rent: 2700
Other
Other facts
- Road surface type: Paved
Price history
| Date | Event | Price |
|---|---|---|
| 5/23/2025 | Sold | $685,000+6.2%$231/sqft |
Source: MLS PIN #73363052 Report a problem | ||
| 4/23/2025 | Listed for sale | $645,000$218/sqft |
Source: MLS PIN #73363052 Report a problem | ||
Public tax history
| Year | Property taxes | Tax assessment |
|---|---|---|
| 2025 | $8,264 +5.1% | $626,500 +9.6% |
| 2024 | $7,860 +7% | $571,600 +11.6% |
| 2023 | $7,345 +8.2% | $512,200 +14.8% |
Find assessor info on the county website
Neighborhood: 01609
Nearby schools
GreatSchools rating
- 6/10Flagg Street SchoolGrades: K-6Distance: 1.2 mi
- 2/10Forest Grove Middle SchoolGrades: 7-8Distance: 0.6 mi
- 3/10Doherty Memorial High SchoolGrades: 9-12Distance: 1 mi
Get a cash offer in 3 minutes
Find out how much your home could sell for in as little as 3 minutes with a no-obligation cash offer.
Estimated market value$792,500
Get a cash offer in 3 minutes
Find out how much your home could sell for in as little as 3 minutes with a no-obligation cash offer.
Estimated market value
$792,500



