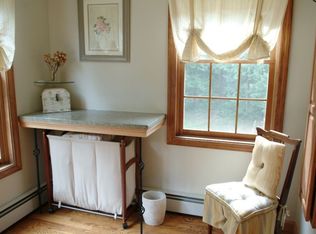Welcome to this beautiful home located at the end of a cul-de-sac on a picturesque street. The location is great Close to town, shopping, restaurants, Clinton Country Club, commuting, and the town beach. You'll love the natural light and the gracious flow to this home. The main floor has hardwood floors, a formal dining room, plus an updated kitchen with granite counters, tiled back splash, and a breakfast bar. The half bath on this level has bead board wainscoting. The kitchen opens to the family room with vaulted ceiling, skylight and cozy fireplace. If you like to entertain, a large, easy-care Trex tiered deck is right outside the sliding doors of the front to back living room. The sunny level yard has lots of privacy plus loads of room for outdoor activities. Upstairs, you'll be impressed at the master bedroom with remodeled full bath, granite counters, and enclosed shower. This room has 5 windows allowing natural light, and cool breezes. There are his and her double closets too The remaining 2 bedrooms have ceiling fans, and newer neutral colored carpeting. Take a look yourself and see what this home has to offer
This property is off market, which means it's not currently listed for sale or rent on Zillow. This may be different from what's available on other websites or public sources.

