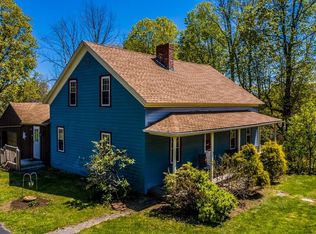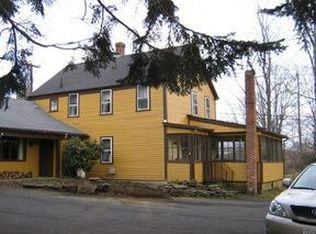Sold for $925,000 on 05/15/24
$925,000
12 W Shore Rd, Easthampton, MA 01027
3beds
1,895sqft
Single Family Residence
Built in 2006
0.75 Acres Lot
$-- Zestimate®
$488/sqft
$-- Estimated rent
Home value
Not available
Estimated sales range
Not available
Not available
Zestimate® history
Loading...
Owner options
Explore your selling options
What's special
GORGEOUS LAKEFRONT HOME will have you enjoying all that lake living has to offer in every season. Built in 2006 and recently updated, the main floor has a beautiful kitchen with an open dining area and sitting room. The living room boasts built-in cabinetry, with a gas stove to enjoy on a cozy winter evening. Enjoy lovely views of the lake from your private screened porch, which is sure to become one of your favorite places to relax. Spacious bedrooms, new baths, alder doors and wood floors throughout complete this exquisitely designed home. Heading outside, a 130sf outdoor deck on the water (FLOE docks) provides fun in the sun where you can enjoy a cool drink, swimming, yoga, fishing, and a kayak and canoe that comes with the home. Several additional outdoor areas provide unique destinations to enjoy a campfire, read a good book, nap or play cornhole and badminton. No gas motors are allowed, leaving you to enjoy the peace and quiet this rare opportunity offers. Offers due 4/25 at 10am
Zillow last checked: 8 hours ago
Listing updated: May 15, 2024 at 11:45am
Listed by:
Linda Webster 413-575-2140,
Coldwell Banker Community REALTORS® 413-586-8355
Bought with:
Lisa Carroll
Delap Real Estate LLC
Source: MLS PIN,MLS#: 73224662
Facts & features
Interior
Bedrooms & bathrooms
- Bedrooms: 3
- Bathrooms: 3
- Full bathrooms: 2
- 1/2 bathrooms: 1
- Main level bathrooms: 2
- Main level bedrooms: 1
Primary bedroom
- Features: Vaulted Ceiling(s), Closet, Flooring - Engineered Hardwood
- Level: Second
Bedroom 2
- Features: Vaulted Ceiling(s), Closet, Flooring - Engineered Hardwood
- Level: Second
Bedroom 3
- Features: Bathroom - 3/4, Closet, Flooring - Engineered Hardwood
- Level: Main,First
Primary bathroom
- Features: Yes
Bathroom 1
- Features: Bathroom - With Shower Stall, Flooring - Stone/Ceramic Tile, Countertops - Stone/Granite/Solid, Remodeled
- Level: Main,First
Bathroom 2
- Features: Bathroom - Half, Remodeled
- Level: Main,First
Bathroom 3
- Features: Bathroom - Full, Bathroom - Double Vanity/Sink, Vaulted Ceiling(s), Flooring - Stone/Ceramic Tile, Countertops - Stone/Granite/Solid, Remodeled
- Level: Second
Dining room
- Features: Exterior Access, Open Floorplan, Slider, Flooring - Engineered Hardwood, Window Seat
- Level: Main,First
Kitchen
- Features: Breakfast Bar / Nook, Cabinets - Upgraded, Remodeled, Stainless Steel Appliances, Lighting - Sconce, Flooring - Engineered Hardwood
- Level: Main,First
Living room
- Features: Cable Hookup, Gas Stove, Pocket Door, Flooring - Engineered Hardwood
- Level: Main,First
Office
- Features: Ceiling - Vaulted, Closet - Cedar, Flooring - Engineered Hardwood
- Level: Second
Heating
- Electric Baseboard, Electric, Propane
Cooling
- None, Whole House Fan
Appliances
- Laundry: Second Floor, Electric Dryer Hookup, Washer Hookup
Features
- Vaulted Ceiling(s), Cedar Closet(s), Office, Internet Available - Broadband
- Flooring: Tile, Engineered Hardwood, Flooring - Engineered Hardwood
- Windows: Screens
- Basement: Crawl Space,Interior Entry,Concrete
- Has fireplace: No
Interior area
- Total structure area: 1,895
- Total interior livable area: 1,895 sqft
Property
Parking
- Total spaces: 5
- Parking features: Off Street
- Uncovered spaces: 5
Features
- Patio & porch: Screened
- Exterior features: Porch - Screened, Storage, Screens
- Has view: Yes
- View description: Scenic View(s)
- Waterfront features: Waterfront, Lake, Dock/Mooring, Frontage, Direct Access, Private
Lot
- Size: 0.75 Acres
- Features: Easements, Level, Sloped, Steep Slope
Details
- Zoning: RA
Construction
Type & style
- Home type: SingleFamily
- Architectural style: Contemporary
- Property subtype: Single Family Residence
Materials
- Frame
- Foundation: Concrete Perimeter
- Roof: Shingle
Condition
- Year built: 2006
Utilities & green energy
- Electric: Circuit Breakers, Generator Connection
- Sewer: Private Sewer
- Water: Private
- Utilities for property: for Gas Range, for Electric Dryer, Washer Hookup, Generator Connection
Community & neighborhood
Community
- Community features: Public School
Location
- Region: Easthampton
- Subdivision: Pine Island Lake
Other
Other facts
- Road surface type: Unimproved
Price history
| Date | Event | Price |
|---|---|---|
| 5/15/2024 | Sold | $925,000+15.8%$488/sqft |
Source: MLS PIN #73224662 Report a problem | ||
| 4/16/2024 | Listed for sale | $799,000$422/sqft |
Source: MLS PIN #73224662 Report a problem | ||
Public tax history
Tax history is unavailable.
Neighborhood: 01027
Nearby schools
GreatSchools rating
- 7/10Westhampton Elementary SchoolGrades: PK-6Distance: 1.1 mi
- 6/10Hampshire Regional High SchoolGrades: 7-12Distance: 0.1 mi

Get pre-qualified for a loan
At Zillow Home Loans, we can pre-qualify you in as little as 5 minutes with no impact to your credit score.An equal housing lender. NMLS #10287.

