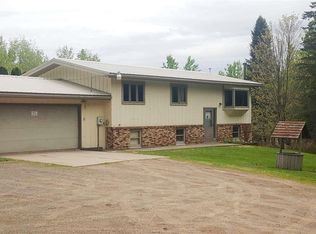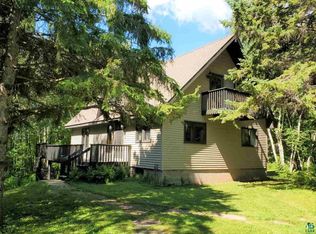Sold for $225,750
$225,750
12 W Saint Louis River Rd, Esko, MN 55733
3beds
1,280sqft
Mobile Home
Built in 1991
5 Acres Lot
$237,700 Zestimate®
$176/sqft
$2,167 Estimated rent
Home value
$237,700
Estimated sales range
Not available
$2,167/mo
Zestimate® history
Loading...
Owner options
Explore your selling options
What's special
Easy rural living at this Esko mobile home on 5 acres. Looking for garage space? This is it with 2 detached garages. Garage #1 is 26x36 and is insulated with workshop space. Garage #2 is 30x40 and is a wonderful pole building for storage. This 3 BR, 2 bath, 1991 mobile home has been freshly painted and has a brand new roof. It is permanently affixed to the foundation. Well and septic. Come take a look! Electric: $116/mo average
Zillow last checked: 8 hours ago
Listing updated: May 05, 2025 at 05:21pm
Listed by:
Julie Sathers 218-390-8268,
JS Realty
Bought with:
Tommy Archer, MN 40509394
Coldwell Banker Realty - Duluth
Jaden Ibriks, MN 40907399
Coldwell Banker Realty - Duluth
Source: Lake Superior Area Realtors,MLS#: 6114165
Facts & features
Interior
Bedrooms & bathrooms
- Bedrooms: 3
- Bathrooms: 2
- Full bathrooms: 1
- 3/4 bathrooms: 1
- Main level bedrooms: 1
Primary bedroom
- Description: With full bath.
- Level: Main
- Area: 132 Square Feet
- Dimensions: 11 x 12
Bedroom
- Level: Main
- Area: 90 Square Feet
- Dimensions: 10 x 9
Bedroom
- Level: Main
- Area: 64 Square Feet
- Dimensions: 8 x 8
Kitchen
- Description: Large & open.
- Level: Main
- Area: 234 Square Feet
- Dimensions: 18 x 13
Laundry
- Level: Main
- Area: 36 Square Feet
- Dimensions: 6 x 6
Living room
- Level: Main
- Area: 255 Square Feet
- Dimensions: 15 x 17
Heating
- Forced Air, Propane, Pellet
Cooling
- Central Air
Appliances
- Included: Water Heater-Gas, Dishwasher, Dryer, Microwave, Range, Refrigerator, Washer
- Laundry: Main Level, Dryer Hook-Ups, Washer Hookup
Features
- Ceiling Fan(s), Eat In Kitchen
- Doors: Patio Door
- Windows: Aluminum Frames
- Basement: Posts
- Number of fireplaces: 1
- Fireplace features: Pellet
Interior area
- Total interior livable area: 1,280 sqft
- Finished area above ground: 1,280
- Finished area below ground: 0
Property
Parking
- Total spaces: 6
- Parking features: Gravel, Detached, Multiple, Electrical Service, Heat
- Garage spaces: 6
Features
- Patio & porch: Deck
Lot
- Size: 5 Acres
- Dimensions: 330 x 660
Details
- Additional structures: Pole Building, Storage Shed
- Foundation area: 1280
- Parcel number: 780200625
Construction
Type & style
- Home type: SingleFamily
- Property subtype: Mobile Home
Materials
- Wood, Mobile (Pre-6/1976)
- Roof: Asphalt Shingle
Condition
- Previously Owned
- Year built: 1991
Utilities & green energy
- Electric: Minnesota Power
- Sewer: Drain Field
- Water: Drilled
Community & neighborhood
Location
- Region: Esko
Other
Other facts
- Body type: Single Wide
- Listing terms: Cash,Conventional
- Road surface type: Paved
Price history
| Date | Event | Price |
|---|---|---|
| 1/30/2025 | Sold | $225,750+2.7%$176/sqft |
Source: | ||
| 6/21/2024 | Pending sale | $219,900$172/sqft |
Source: | ||
| 6/10/2024 | Listed for sale | $219,900+37.4%$172/sqft |
Source: | ||
| 8/28/2020 | Sold | $160,000-22%$125/sqft |
Source: | ||
| 8/15/2020 | Pending sale | $205,000$160/sqft |
Source: JS Realty #6091915 Report a problem | ||
Public tax history
| Year | Property taxes | Tax assessment |
|---|---|---|
| 2025 | $2,034 -1% | $202,600 +2.2% |
| 2024 | $2,054 +4.3% | $198,300 +6.6% |
| 2023 | $1,970 +14.1% | $186,100 +3.3% |
Find assessor info on the county website
Neighborhood: 55733
Nearby schools
GreatSchools rating
- 9/10Winterquist Elementary SchoolGrades: PK-6Distance: 4.1 mi
- 10/10Lincoln SecondaryGrades: 7-12Distance: 4.1 mi
Get pre-qualified for a loan
At Zillow Home Loans, we can pre-qualify you in as little as 5 minutes with no impact to your credit score.An equal housing lender. NMLS #10287.
Sell for more on Zillow
Get a Zillow Showcase℠ listing at no additional cost and you could sell for .
$237,700
2% more+$4,754
With Zillow Showcase(estimated)$242,454

