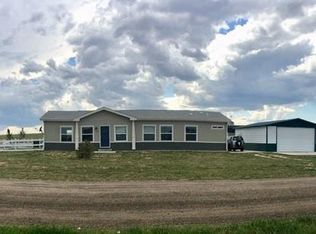Why wait to build when you can have an incredible 2-year-old home! This quaint 3 bed, 2 bath home sits on 1.85 acres with a wonderful open floor plan which includes a large upgraded kitchen, an oversized island, a large walk-in pantry, a desirable dining room, and family room, along with tons of natural light due to the large windows throughout the home. The master suite is a private retreat with a custom wood wall, a 5-piece master suite, and a spacious walk-in closet. Two additional bedrooms, plus a full bathroom, along with a large laundry room and mudroom complete the home. The wide open crawlspace adds additional storage if needed. Plus the large yard has a fenced area perfect for your animals, a storage shed and an oversized garage for your cars and toys. Welcome home!
This property is off market, which means it's not currently listed for sale or rent on Zillow. This may be different from what's available on other websites or public sources.
