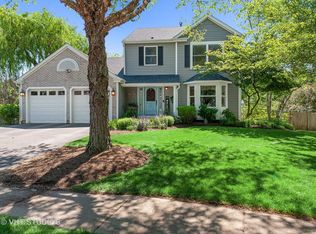Great home located on a cul-de-sac features a walkout basement and new paint & carpet! Gleaming hardwood floors in the foyer, eatin kitchen & dining room! Cathedral ceiling in the family room w/fireplace & atrium door to two-tiered deck! Kitchen features 2 pantry closets, island & bay window! 1st flr laundry! Formal LR! MBR w/WIC & MBA w/dbl sink, sep shower & tub! Walkout is partially finished! Private fenced yard!
This property is off market, which means it's not currently listed for sale or rent on Zillow. This may be different from what's available on other websites or public sources.
