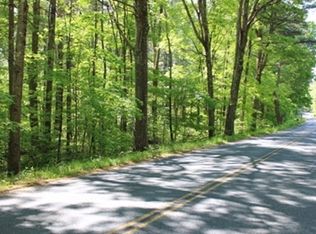Lovely Home in rural setting-- 15 minutes from Amherst A mixture of classic, vintage, and new, this 4-bedroom home is simply, but elegantly furnished. The first-floor master bedroom suite is private and light-filled, with radiant floor heating; French doors open onto a private patio with small cafe table and a table with an umbrella that seats 6. Three cozy bedrooms are upstairs in the original house along with a full bath with shower. Kitchen is clean and well-organized with a breakfast table and chairs. Adjacent dining room has a larger table and opens to a living room with a wood stove and large windows. There is an office nook off the dining room with a half bathroom next to it, along the hallway to the master suite. The house is set on 2.5 acres, surrounded by nature, with mature fruit trees, blueberry and raspberry bushes and woods on 3 sides, adding privacy. Washer / dryer / dishwasher. Protected parking is available in the barn. Electricity is supplemented by solar panels and there is a Tesla back-up battery in the event of a power outage. Shutesbury Elementary school is a short walk down the road. Country charm and serenity with modern conveniences, all within a 15-minute drive to downtown Amherst. The house is ideal for a couple or a small family. Minimum 4 month stay; all utilities included. No smoking in house. Property must be left as you found it: clean, organized and ready to move in.
This property is off market, which means it's not currently listed for sale or rent on Zillow. This may be different from what's available on other websites or public sources.
