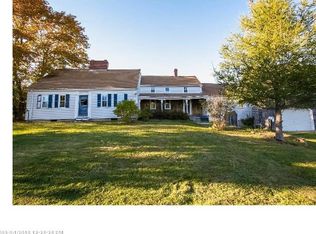Closed
$650,000
12 West Palmer Road, Machiasport, ME 04655
3beds
1,937sqft
Single Family Residence
Built in 1990
10.5 Acres Lot
$650,200 Zestimate®
$336/sqft
$2,141 Estimated rent
Home value
$650,200
Estimated sales range
Not available
$2,141/mo
Zestimate® history
Loading...
Owner options
Explore your selling options
What's special
This thoughtfully curated private property suggests that we can indeed have the best of all worlds. Enjoy quiet waterfront living, the beauty of nature, and the luxury of an open concept modern home while just 3 miles from amenities, employment, and public beaches or trails. The extremely functional home features hardwood flooring, vaulted ceilings and skylights, a wall of windows showcasing the spectacular Machias River water frontage, an open concept design, and multi-use heated spaces for every imaginable purpose. The extreme upper level is well suited for a business space complete with seating space and cabinetry/wet bar area. The extreme lower walk out level features multiple spaces including a fully-cabineted work shop, and a rear double door equipment/vehicle entry. Make this property yours today!
Zillow last checked: 8 hours ago
Listing updated: January 20, 2026 at 09:32am
Listed by:
Better Homes & Gardens Real Estate/The Masiello Group
Bought with:
Points East Real Estate
Source: Maine Listings,MLS#: 1595255
Facts & features
Interior
Bedrooms & bathrooms
- Bedrooms: 3
- Bathrooms: 2
- Full bathrooms: 2
Bedroom 1
- Features: Balcony/Deck, Closet, Full Bath, Suite
- Level: First
- Area: 169.65 Square Feet
- Dimensions: 11.25 x 15.08
Bedroom 2
- Features: Closet
- Level: First
- Area: 157.89 Square Feet
- Dimensions: 11.08 x 14.25
Bedroom 3
- Features: Walk-In Closet(s)
- Level: First
- Area: 161.45 Square Feet
- Dimensions: 11.33 x 14.25
Great room
- Features: Built-in Features, Cathedral Ceiling(s), Heat Stove, Heat Stove Hookup, Skylight, Vaulted Ceiling(s)
- Level: First
- Area: 500.83 Square Feet
- Dimensions: 32.67 x 15.33
Kitchen
- Level: First
- Area: 128.12 Square Feet
- Dimensions: 10.83 x 11.83
Mud room
- Features: Closet
- Level: First
- Area: 58.2 Square Feet
- Dimensions: 4.92 x 11.83
Office
- Features: Built-in Features
- Level: Second
- Area: 437.25 Square Feet
- Dimensions: 23.42 x 18.67
Heating
- Baseboard, Hot Water, Zoned, Stove
Cooling
- None
Features
- Flooring: Carpet, Wood
- Basement: Interior Entry
- Has fireplace: No
Interior area
- Total structure area: 1,937
- Total interior livable area: 1,937 sqft
- Finished area above ground: 1,937
- Finished area below ground: 0
Property
Parking
- Total spaces: 2
- Parking features: Garage - Attached
- Attached garage spaces: 2
Features
- Levels: Multi/Split
- Patio & porch: Deck
- Has view: Yes
- View description: Fields, Scenic, Trees/Woods
- Body of water: Machias River
- Frontage length: Waterfrontage: 659,Waterfrontage Owned: 659
Lot
- Size: 10.50 Acres
Details
- Additional structures: Outbuilding
- Parcel number: MCHPM021L001
- Zoning: SHORELAND
Construction
Type & style
- Home type: SingleFamily
- Architectural style: Contemporary,Other
- Property subtype: Single Family Residence
Materials
- Roof: Composition,Shingle
Condition
- Year built: 1990
Utilities & green energy
- Electric: On Site, Circuit Breakers, Generator Hookup
- Sewer: Private Sewer, Septic Design Available, Septic Tank
- Water: Private, Well
- Utilities for property: Utilities On
Community & neighborhood
Location
- Region: Machiasport
Price history
| Date | Event | Price |
|---|---|---|
| 1/20/2026 | Sold | $650,000-9.7%$336/sqft |
Source: | ||
| 1/20/2026 | Pending sale | $720,000$372/sqft |
Source: | ||
| 12/15/2025 | Contingent | $720,000$372/sqft |
Source: | ||
| 5/20/2025 | Price change | $720,000-2.7%$372/sqft |
Source: | ||
| 8/27/2024 | Price change | $740,000-1.3%$382/sqft |
Source: | ||
Public tax history
| Year | Property taxes | Tax assessment |
|---|---|---|
| 2024 | $5,676 +10.4% | $436,590 +7% |
| 2023 | $5,140 +16.7% | $407,960 +13.9% |
| 2022 | $4,404 +12.9% | $358,020 |
Find assessor info on the county website
Neighborhood: 04655
Nearby schools
GreatSchools rating
- 1/10Fort O'brien SchoolGrades: PK-8Distance: 1.6 mi

Get pre-qualified for a loan
At Zillow Home Loans, we can pre-qualify you in as little as 5 minutes with no impact to your credit score.An equal housing lender. NMLS #10287.
