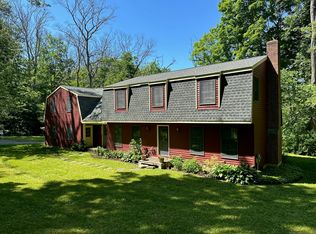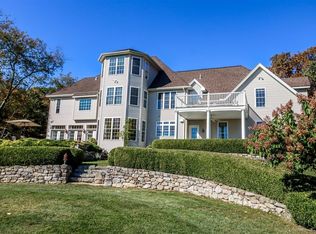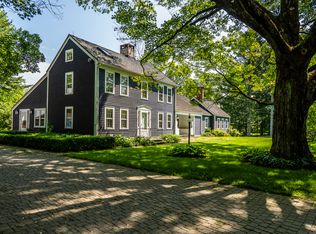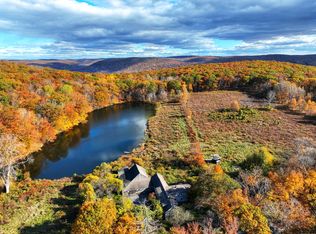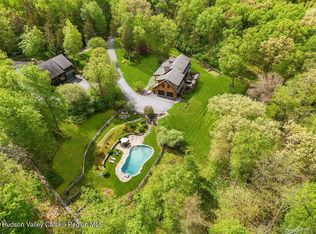Fabulous modern country home designed with classic sensibilities and touches of artistic license. The property is alluringly welcoming yet the home is furtively reserved. Trimmed in stone walls and under a 5 acre canopy of dappled shade and sunshine, the grounds and flora have 30 years of maturity. Formal details adorn with large trim, sweeping porches and classic columns. Anything but stuffy here as evidenced upon entering the open floor planned home. Spacious country kitchen, purposely built for family style cooking and "too many cooks!". Granite counters, custom cabinetry, built ins, restaurant grade appliances-gas stove, stainless fridge all backs-plashed in a Tuscan tile. The dining room maintains a bank of windows offering views of the grounds. A large living room with sun lit floor to ceiling windows leads though French doors to a more intimate room for TV and cuddling by the wood stove. Fresh country air soothes while dining or napping on the spacious screened porch. And the main floor Primary Suite is oh so pampering. There are 4 bedrooms on the second floor sharing 1 full bath. The mudroom/laundry room transitions to the garage and the 30 x 30 work out gym. The land is level and offers privacy, room for gardening and/or a pool. Abutting over 30 acres of Land Trust the trails are your own private preserve. Steeped in nature and privacy yet only Minutes to Metro North Train and villages of Kent and Sharon. Come Escape!
For sale
$1,300,000
12 West Mountain Road, Sharon, CT 06069
6beds
5,526sqft
Est.:
Single Family Residence
Built in 1988
5.41 Acres Lot
$-- Zestimate®
$235/sqft
$83/mo HOA
What's special
Wood stoveStone wallsSweeping porchesClassic columnsMain floor primary suiteSpacious screened porchTuscan tile
- 545 days |
- 2,076 |
- 72 |
Zillow last checked: 8 hours ago
Listing updated: October 07, 2025 at 12:52pm
Listed by:
Chris Garrity (860)488-5859,
Bain Real Estate 860-927-4646
Source: Smart MLS,MLS#: 24038552
Tour with a local agent
Facts & features
Interior
Bedrooms & bathrooms
- Bedrooms: 6
- Bathrooms: 4
- Full bathrooms: 3
- 1/2 bathrooms: 1
Rooms
- Room types: Bonus Room, Exercise Room
Primary bedroom
- Features: Double-Sink, Stall Shower, Whirlpool Tub
- Level: Main
Bedroom
- Level: Upper
Bedroom
- Level: Upper
Bedroom
- Level: Upper
Bedroom
- Level: Main
Bedroom
- Level: Upper
Dining room
- Features: 2 Story Window(s), Vaulted Ceiling(s), Beamed Ceilings, Built-in Features, Hardwood Floor
- Level: Main
Family room
- Features: Built-in Features, Wood Stove, Hardwood Floor
- Level: Main
Kitchen
- Features: Breakfast Bar, Built-in Features, Granite Counters, Kitchen Island, Pantry, Hardwood Floor
- Level: Main
Living room
- Features: 2 Story Window(s), Beamed Ceilings, Hardwood Floor
- Level: Main
Loft
- Features: Skylight, Vaulted Ceiling(s)
- Level: Upper
Heating
- Hot Water, Oil
Cooling
- Central Air
Appliances
- Included: Gas Range, Oven, Microwave, Dishwasher, Washer, Dryer, Water Heater
- Laundry: Main Level
Features
- Entrance Foyer
- Doors: French Doors
- Basement: Crawl Space,Partial
- Attic: None
- Has fireplace: No
Interior area
- Total structure area: 5,526
- Total interior livable area: 5,526 sqft
- Finished area above ground: 5,526
Property
Parking
- Total spaces: 2
- Parking features: Attached
- Attached garage spaces: 2
Features
- Patio & porch: Deck
- Exterior features: Garden
Lot
- Size: 5.41 Acres
- Features: Borders Open Space, Cleared, Open Lot
Details
- Parcel number: 873110
- Zoning: 2
Construction
Type & style
- Home type: SingleFamily
- Architectural style: Contemporary
- Property subtype: Single Family Residence
Materials
- Vertical Siding, Wood Siding
- Foundation: Concrete Perimeter
- Roof: Asphalt
Condition
- New construction: No
- Year built: 1988
Utilities & green energy
- Sewer: Septic Tank
- Water: Well
Community & HOA
Community
- Features: Golf, Library, Park, Private School(s), Near Public Transport
- Subdivision: West Woods
HOA
- Has HOA: Yes
- Services included: Road Maintenance, Insurance
- HOA fee: $1,000 annually
Location
- Region: Sharon
Financial & listing details
- Price per square foot: $235/sqft
- Tax assessed value: $858,100
- Annual tax amount: $9,568
- Date on market: 8/12/2024
- Exclusions: Sculptors and various art fixed to the walls.
Estimated market value
Not available
Estimated sales range
Not available
$7,831/mo
Price history
Price history
| Date | Event | Price |
|---|---|---|
| 5/10/2025 | Listed for sale | $1,300,000$235/sqft |
Source: | ||
| 2/27/2025 | Pending sale | $1,300,000$235/sqft |
Source: | ||
| 8/12/2024 | Listed for sale | $1,300,000-1.5%$235/sqft |
Source: | ||
| 3/6/2024 | Listing removed | -- |
Source: | ||
| 9/8/2023 | Listed for sale | $1,320,000+32.2%$239/sqft |
Source: | ||
Public tax history
Public tax history
| Year | Property taxes | Tax assessment |
|---|---|---|
| 2025 | $9,568 +5.7% | $858,100 |
| 2024 | $9,053 -8% | $858,100 +25.6% |
| 2023 | $9,837 | $683,100 |
Find assessor info on the county website
BuyAbility℠ payment
Est. payment
$8,886/mo
Principal & interest
$6420
Property taxes
$1928
Other costs
$538
Climate risks
Neighborhood: 06069
Nearby schools
GreatSchools rating
- NASharon Center SchoolGrades: K-8Distance: 4.4 mi
- 5/10Housatonic Valley Regional High SchoolGrades: 9-12Distance: 10 mi
Schools provided by the listing agent
- Elementary: Sharon Center
- High: Housatonic
Source: Smart MLS. This data may not be complete. We recommend contacting the local school district to confirm school assignments for this home.
- Loading
- Loading
