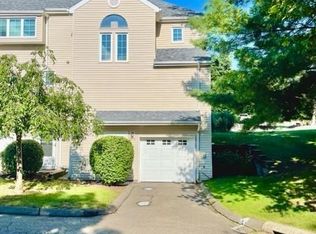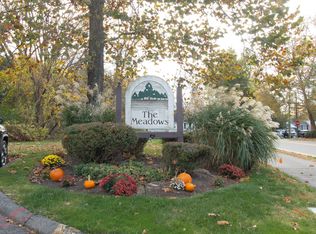Immaculate end-unit townhouse in the rarely available Meadows complex. Beautiful hardwood floors throughout main level, updated kitchen including cabinetry, countertops, appliances and recessed lighting. Open dining living area with a fireplace as centerpiece, flanked by two French-Doors leading to deck. Both spacious bedrooms are upstairs for peace and privacy. Attached garage boasts plenty of space for vehicle and additional storage.Conveniently located, with quick access to I-91, Rt. 372, Rt. 9 and more, yet, complex and unit are tucked away with little to no traffic flow outside of residents. Come see for yourself why this incredible townhome is the perfect place to call home.
This property is off market, which means it's not currently listed for sale or rent on Zillow. This may be different from what's available on other websites or public sources.


