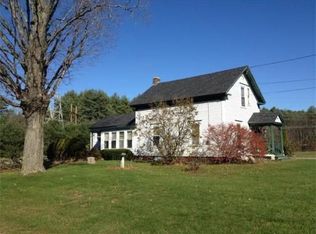Sold for $675,000
$675,000
12 W Gill Rd, Gill, MA 01354
4beds
2,868sqft
Single Family Residence
Built in 1975
18.96 Acres Lot
$733,900 Zestimate®
$235/sqft
$3,507 Estimated rent
Home value
$733,900
$697,000 - $778,000
$3,507/mo
Zestimate® history
Loading...
Owner options
Explore your selling options
What's special
** OPEN HOUSE HAS BEEN CANCELLED, SELLER HAS ACCEPTED AN OFFER.** Amazing opportunity for doers, makers and project folks. Consummately private, this live and work compound boasts a charming move-in ready home, lawns & swimming pool, adjoined by large outbuildings & project areas.This 19 acre Gill property is very close to Turners Falls, I-91 and Rt 2. The elegant and expansive multi-windowed house has an open kitchen/dining area w/deck access, large living room and big main floor primary suite w/deck access, upstairs are 3 bedrooms including a large hybrid bedroom/studio space. 3 full baths. New boiler, new well & wood stove, in-ground saltwater pool w/fenced patio. To the rear of the property is an expansive paved area backed by a heated oversize 2-truck garage with a finished upstairs, plus a new 1,000 s.f. steel building with concrete floor for large projects or storage. The house sits on a level area, to the right a road takes you past fenced animal pens to the woods.
Zillow last checked: 8 hours ago
Listing updated: August 30, 2023 at 05:13pm
Listed by:
Anne M. Young 413-522-6734,
Maple and Main Realty, LLC 413-584-2900
Bought with:
Julia Y. Cotter
Golden Key Realty, LLC
Source: MLS PIN,MLS#: 73138710
Facts & features
Interior
Bedrooms & bathrooms
- Bedrooms: 4
- Bathrooms: 3
- Full bathrooms: 3
Primary bedroom
- Features: Ceiling Fan(s), Vaulted Ceiling(s), Closet, Exterior Access
- Level: First
Bedroom 2
- Features: Closet, Flooring - Wood
- Level: Second
Bedroom 3
- Features: Closet, Flooring - Wood
- Level: Second
Bedroom 4
- Features: Closet, Flooring - Wood
- Level: Second
Primary bathroom
- Features: Yes
Bathroom 1
- Features: Bathroom - Full, Bathroom - With Shower Stall, Flooring - Wood
- Level: First
Bathroom 2
- Features: Bathroom - Full, Flooring - Vinyl
- Level: First
Bathroom 3
- Features: Bathroom - Full, Bathroom - Double Vanity/Sink, Bathroom - With Tub & Shower, Closet - Linen, Flooring - Vinyl
- Level: Second
Dining room
- Features: Flooring - Wood, Open Floorplan
- Level: First
Kitchen
- Features: Flooring - Wood, Countertops - Stone/Granite/Solid, Open Floorplan, Recessed Lighting
- Level: First
Living room
- Features: Ceiling Fan(s), Flooring - Wood, Open Floorplan
- Level: First
Heating
- Hot Water, Heat Pump, Natural Gas, Electric, Propane, Wood, Hydronic Floor Heat(Radiant), Wood Stove, Ductless
Cooling
- Heat Pump, 3 or More
Appliances
- Included: Water Heater, Range, Dishwasher, Disposal, Trash Compactor, Microwave, Refrigerator, Washer, Dryer
- Laundry: Flooring - Vinyl, Gas Dryer Hookup, Recessed Lighting, Washer Hookup, First Floor
Features
- Open Floorplan, Recessed Lighting, Entry Hall
- Flooring: Wood, Flooring - Vinyl
- Doors: Insulated Doors, Storm Door(s)
- Windows: Insulated Windows, Screens
- Basement: Partial,Interior Entry,Concrete,Slab
- Has fireplace: No
Interior area
- Total structure area: 2,868
- Total interior livable area: 2,868 sqft
Property
Parking
- Total spaces: 14
- Parking features: Attached, Garage Door Opener, Workshop in Garage, Paved Drive, Off Street, Paved
- Attached garage spaces: 4
- Uncovered spaces: 10
Features
- Patio & porch: Deck - Composite
- Exterior features: Deck - Composite, Pool - Inground, Rain Gutters, Hot Tub/Spa, Barn/Stable, Decorative Lighting, Screens, Fenced Yard, Garden, Horses Permitted, Kennel, Other
- Has private pool: Yes
- Pool features: In Ground
- Has spa: Yes
- Spa features: Private
- Fencing: Fenced
- Frontage length: 1084.00
Lot
- Size: 18.96 Acres
- Features: Easements
Details
- Additional structures: Barn/Stable
- Parcel number: 223/41,3955371
- Zoning: Residentia
- Horses can be raised: Yes
Construction
Type & style
- Home type: SingleFamily
- Architectural style: Colonial
- Property subtype: Single Family Residence
Materials
- Foundation: Concrete Perimeter
- Roof: Shingle,Metal
Condition
- Year built: 1975
Utilities & green energy
- Electric: Generator, Circuit Breakers, Generator Connection
- Sewer: Private Sewer
- Water: Private
- Utilities for property: for Gas Range, for Gas Dryer, Washer Hookup, Generator Connection
Community & neighborhood
Community
- Community features: Shopping, Laundromat, Highway Access, Public School
Location
- Region: Gill
Other
Other facts
- Road surface type: Paved
Price history
| Date | Event | Price |
|---|---|---|
| 8/25/2023 | Sold | $675,000+8%$235/sqft |
Source: MLS PIN #73138710 Report a problem | ||
| 7/23/2023 | Contingent | $625,000$218/sqft |
Source: MLS PIN #73138710 Report a problem | ||
| 7/20/2023 | Listed for sale | $625,000+12.6%$218/sqft |
Source: MLS PIN #73138710 Report a problem | ||
| 2/11/2022 | Sold | $555,000+0.9%$194/sqft |
Source: MLS PIN #72926823 Report a problem | ||
| 12/13/2021 | Contingent | $550,000$192/sqft |
Source: MLS PIN #72926823 Report a problem | ||
Public tax history
| Year | Property taxes | Tax assessment |
|---|---|---|
| 2025 | $9,055 +6.1% | $617,700 +12% |
| 2024 | $8,536 +13.1% | $551,400 +23.5% |
| 2023 | $7,550 +6.4% | $446,500 +4.8% |
Find assessor info on the county website
Neighborhood: 01354
Nearby schools
GreatSchools rating
- 7/10Gill Elementary SchoolGrades: K-6Distance: 3 mi
- 3/10Great Falls Middle SchoolGrades: 6-8Distance: 2.2 mi
- 6/10Turners Fall High SchoolGrades: 9-12Distance: 2.2 mi
Schools provided by the listing agent
- Elementary: Gill Elementary
- Middle: Great Falls M.S
- High: Tfhs
Source: MLS PIN. This data may not be complete. We recommend contacting the local school district to confirm school assignments for this home.
Get pre-qualified for a loan
At Zillow Home Loans, we can pre-qualify you in as little as 5 minutes with no impact to your credit score.An equal housing lender. NMLS #10287.
Sell with ease on Zillow
Get a Zillow Showcase℠ listing at no additional cost and you could sell for —faster.
$733,900
2% more+$14,678
With Zillow Showcase(estimated)$748,578
