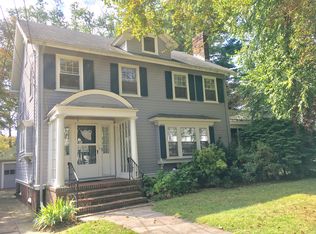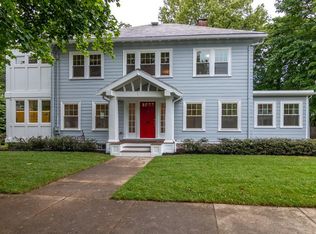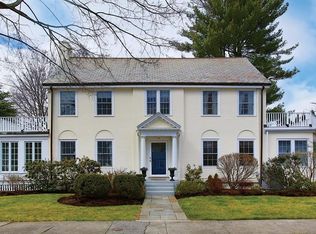Newton Centre. Move-in Ready. Beautiful/Private Outdoor living. Gut-renovated in 2014: new HVAC, electric, plumbing, roof, JELD-WEN windows, hardwood floors,deck, and plaster walls. This center-entrance-Colonial must be seen in person to appreciate the quality. Magnificent party-sized bright kitchen with granite countertops and stainless steel, leads to the rear deck & landscaped level yard. Adj. family room opens to same deck. Living room w/ fireplace has two French doors that lead to a covered porch. Dining room & powder room complete this level. The second-floor landing is graced w/ window seat and lovely archway. It consists of 4 bedrooms & 3 full bathrooms, fabulous master bedroom with a tray ceiling, 2 walk-in closets w/ built-ins, and a splendid master bath with a soaking tub, oversized shower, dble sinks, & marble countertops. Lndry upstairs. The finished lower level has a large playroom, billiard room, exercise room, and full bath. Stellar location, Mason Rice School District
This property is off market, which means it's not currently listed for sale or rent on Zillow. This may be different from what's available on other websites or public sources.


