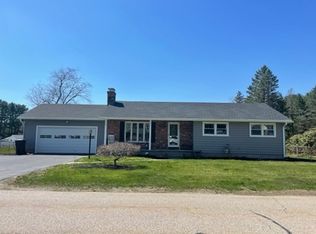Sold for $582,000
$582,000
12 Vincent Rd, North Grafton, MA 01536
3beds
2,132sqft
Single Family Residence
Built in 1970
0.46 Acres Lot
$596,100 Zestimate®
$273/sqft
$3,152 Estimated rent
Home value
$596,100
$542,000 - $656,000
$3,152/mo
Zestimate® history
Loading...
Owner options
Explore your selling options
What's special
Showings begin at the Open Houses, Saturday 4/12 & Sunday 4/13 from 11:00-1:00 for this well maintained oversized split entry home in a sought after location in North Grafton. Pretty kitchen with stainless appliances & gas stove. Great sized bedrooms all with hardwood floors. Light filled living room with hardwoods and fireplace. Dining room has hardwoods and sliders that lead to a cozy enclosed 3 season porch. Large fireplaced family room in finished lower level. Nice bathrooms on both levels. 2 car attached garage with interior access. Wall ACs. Awesome back yard boasts firepit, patio and new shed (2024). House converted from electric heat to gas in 2015. Chimney repointed and capped in 2024. Blown in insulation in attic in 2020. Hardwood floors just redone. Roof approximately 2013.
Zillow last checked: 8 hours ago
Listing updated: May 14, 2025 at 03:05pm
Listed by:
Karen Laflamme 508-839-5138,
Keller Williams Pinnacle MetroWest 508-754-3020
Bought with:
Rebecca Neuhoff
Keller Williams Pinnacle MetroWest
Source: MLS PIN,MLS#: 73357576
Facts & features
Interior
Bedrooms & bathrooms
- Bedrooms: 3
- Bathrooms: 2
- Full bathrooms: 2
Primary bedroom
- Features: Flooring - Hardwood
- Level: First
- Area: 165
- Dimensions: 11 x 15
Bedroom 2
- Features: Flooring - Hardwood
- Level: First
- Area: 140
- Dimensions: 10 x 14
Bedroom 3
- Features: Flooring - Hardwood
- Level: First
- Area: 130
- Dimensions: 10 x 13
Bathroom 1
- Features: Bathroom - Tiled With Tub & Shower, Countertops - Stone/Granite/Solid
- Level: First
Bathroom 2
- Features: Bathroom - Full, Bathroom - With Shower Stall
- Level: Basement
Dining room
- Features: Flooring - Hardwood, Slider
- Level: First
- Area: 120
- Dimensions: 10 x 12
Family room
- Features: Flooring - Vinyl
- Level: Basement
- Area: 323
- Dimensions: 17 x 19
Kitchen
- Level: First
- Area: 100
- Dimensions: 10 x 10
Living room
- Features: Flooring - Hardwood, Cable Hookup
- Level: First
- Area: 234
- Dimensions: 13 x 18
Heating
- Baseboard, Natural Gas
Cooling
- Wall Unit(s)
Appliances
- Included: Range, Dishwasher, Disposal, Microwave, Refrigerator, Washer, Dryer
- Laundry: In Basement
Features
- Flooring: Tile, Hardwood
- Basement: Full,Partially Finished,Walk-Out Access,Interior Entry,Garage Access
- Number of fireplaces: 2
- Fireplace features: Living Room
Interior area
- Total structure area: 2,132
- Total interior livable area: 2,132 sqft
- Finished area above ground: 1,392
- Finished area below ground: 740
Property
Parking
- Total spaces: 8
- Parking features: Attached, Off Street
- Attached garage spaces: 2
- Uncovered spaces: 6
Features
- Patio & porch: Porch - Enclosed
- Exterior features: Porch - Enclosed, Rain Gutters
Lot
- Size: 0.46 Acres
- Features: Other
Details
- Parcel number: 1525652
- Zoning: R2
Construction
Type & style
- Home type: SingleFamily
- Architectural style: Split Entry
- Property subtype: Single Family Residence
Materials
- Frame
- Foundation: Concrete Perimeter
- Roof: Shingle
Condition
- Year built: 1970
Utilities & green energy
- Sewer: Public Sewer
- Water: Public
Community & neighborhood
Location
- Region: North Grafton
Price history
| Date | Event | Price |
|---|---|---|
| 5/14/2025 | Sold | $582,000-1.3%$273/sqft |
Source: MLS PIN #73357576 Report a problem | ||
| 4/16/2025 | Contingent | $589,900$277/sqft |
Source: MLS PIN #73357576 Report a problem | ||
| 4/9/2025 | Listed for sale | $589,900+90.3%$277/sqft |
Source: MLS PIN #73357576 Report a problem | ||
| 7/31/2013 | Sold | $310,000$145/sqft |
Source: Public Record Report a problem | ||
Public tax history
| Year | Property taxes | Tax assessment |
|---|---|---|
| 2025 | $6,780 +4.3% | $486,400 +7% |
| 2024 | $6,502 +2.8% | $454,400 +12.9% |
| 2023 | $6,322 +3.9% | $402,400 +11.7% |
Find assessor info on the county website
Neighborhood: 01536
Nearby schools
GreatSchools rating
- 7/10North Street Elementary SchoolGrades: 2-6Distance: 0.8 mi
- 8/10Grafton Middle SchoolGrades: 7-8Distance: 0.7 mi
- 8/10Grafton High SchoolGrades: 9-12Distance: 0.8 mi
Get a cash offer in 3 minutes
Find out how much your home could sell for in as little as 3 minutes with a no-obligation cash offer.
Estimated market value$596,100
Get a cash offer in 3 minutes
Find out how much your home could sell for in as little as 3 minutes with a no-obligation cash offer.
Estimated market value
$596,100
