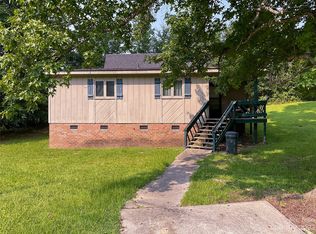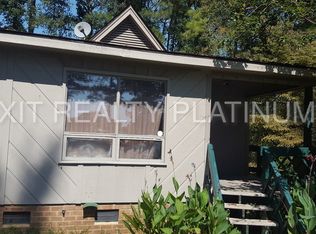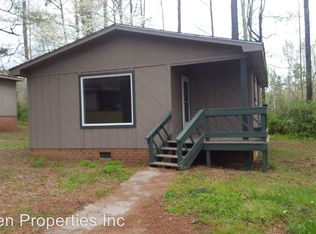Sold for $750,000
Street View
$750,000
12 Village Terrace Dr, Rockingham, NC 28379
--beds
1baths
800sqft
SingleFamily
Built in 1980
4.77 Acres Lot
$-- Zestimate®
$938/sqft
$993 Estimated rent
Home value
Not available
Estimated sales range
Not available
$993/mo
Zestimate® history
Loading...
Owner options
Explore your selling options
What's special
12 Village Terrace Dr, Rockingham, NC 28379 is a single family home that contains 800 sq ft and was built in 1980. It contains 1 bathroom. This home last sold for $750,000 in November 2023.
The Rent Zestimate for this home is $993/mo.
Facts & features
Interior
Bedrooms & bathrooms
- Bathrooms: 1
Interior area
- Total interior livable area: 800 sqft
Property
Features
- Exterior features: Wood
Lot
- Size: 4.77 Acres
Details
- Parcel number: 746201387297
Construction
Type & style
- Home type: SingleFamily
Condition
- Year built: 1980
Community & neighborhood
Location
- Region: Rockingham
Price history
| Date | Event | Price |
|---|---|---|
| 9/5/2025 | Listing removed | $1,749,900$2,187/sqft |
Source: | ||
| 1/30/2025 | Price change | $1,749,900-2.8%$2,187/sqft |
Source: | ||
| 9/30/2024 | Listed for sale | $1,799,900+140%$2,250/sqft |
Source: | ||
| 11/30/2023 | Sold | $750,000$938/sqft |
Source: Public Record Report a problem | ||
Public tax history
| Year | Property taxes | Tax assessment |
|---|---|---|
| 2025 | $6,006 -1.7% | $530,166 |
| 2024 | $6,112 +31.7% | $530,166 +71.3% |
| 2023 | $4,641 | $309,562 |
Find assessor info on the county website
Neighborhood: 28379
Nearby schools
GreatSchools rating
- 6/10West Rockingham ElementaryGrades: PK-5Distance: 1.4 mi
- 8/10Rockingham Junior HighGrades: 6-8Distance: 2 mi
- 2/10Richmond Senior High SchoolGrades: 10-12Distance: 4.5 mi

Get pre-qualified for a loan
At Zillow Home Loans, we can pre-qualify you in as little as 5 minutes with no impact to your credit score.An equal housing lender. NMLS #10287.


