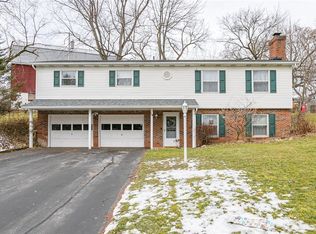Closed
$380,000
12 Victoria Rise, Fairport, NY 14450
4beds
2,169sqft
Single Family Residence
Built in 1966
0.35 Acres Lot
$410,700 Zestimate®
$175/sqft
$3,047 Estimated rent
Home value
$410,700
$382,000 - $444,000
$3,047/mo
Zestimate® history
Loading...
Owner options
Explore your selling options
What's special
Welcome to 12 Victoria Rise! Nestled in a serene neighborhood, this charming brick-front home exudes timeless elegance. Upon arrival, you'll be greeted by lush landscaping, adding to the curb appeal of this immaculately maintained property. Step inside to discover a spacious layout. The main level features both a welcoming living room and a cozy family room, perfect for hosting gatherings. A formal dining room and eat in kitchen with sleek quartz countertops are perfect for cooking or entertaining. Step upstairs where this home boasts four bedrooms and two and a half baths, providing ample space for comfortable living. A clean and dry basement can easily be transformed into whatever you need it to be! Outside you will find an expansive deck overlooking the manicured backyard, an idyllic retreat for enjoying outdoor dining or simply soaking up the sunshine. With meticulous attention to detail evident in every corner, this home is sure to be one that you don’t want to miss! FAIRPORT ELECTRIC!
Zillow last checked: 8 hours ago
Listing updated: August 23, 2024 at 08:52am
Listed by:
Jenalee M Herb 585-381-4770,
Howard Hanna
Bought with:
Courtney Schaller, 10401259392
RE/MAX Plus
Source: NYSAMLSs,MLS#: R1543780 Originating MLS: Rochester
Originating MLS: Rochester
Facts & features
Interior
Bedrooms & bathrooms
- Bedrooms: 4
- Bathrooms: 3
- Full bathrooms: 2
- 1/2 bathrooms: 1
- Main level bathrooms: 1
Heating
- Gas, Electric, Forced Air
Cooling
- Central Air
Appliances
- Included: Dishwasher, Electric Oven, Electric Range, Disposal, Gas Water Heater, Refrigerator, Humidifier
- Laundry: In Basement
Features
- Separate/Formal Dining Room, Eat-in Kitchen, Separate/Formal Living Room, Pantry, Quartz Counters, Window Treatments, Bath in Primary Bedroom, Programmable Thermostat
- Flooring: Carpet, Hardwood, Tile, Varies
- Windows: Drapes
- Basement: Full
- Number of fireplaces: 1
Interior area
- Total structure area: 2,169
- Total interior livable area: 2,169 sqft
Property
Parking
- Total spaces: 2
- Parking features: Attached, Garage, Driveway, Garage Door Opener
- Attached garage spaces: 2
Features
- Patio & porch: Deck
- Exterior features: Blacktop Driveway, Deck
Lot
- Size: 0.35 Acres
- Dimensions: 52 x 158
- Features: Cul-De-Sac, Residential Lot
Details
- Parcel number: 2644891660600002044000
- Special conditions: Standard
Construction
Type & style
- Home type: SingleFamily
- Architectural style: Cape Cod,Colonial
- Property subtype: Single Family Residence
Materials
- Brick, Composite Siding, Copper Plumbing
- Foundation: Block
- Roof: Asphalt,Shingle
Condition
- Resale
- Year built: 1966
Utilities & green energy
- Electric: Circuit Breakers
- Sewer: Connected
- Water: Connected, Public
- Utilities for property: High Speed Internet Available, Sewer Connected, Water Connected
Community & neighborhood
Location
- Region: Fairport
Other
Other facts
- Listing terms: Cash,Conventional,FHA,VA Loan
Price history
| Date | Event | Price |
|---|---|---|
| 8/22/2024 | Sold | $380,000+2.7%$175/sqft |
Source: | ||
| 6/25/2024 | Pending sale | $369,900$171/sqft |
Source: | ||
| 6/12/2024 | Listed for sale | $369,900$171/sqft |
Source: | ||
Public tax history
| Year | Property taxes | Tax assessment |
|---|---|---|
| 2024 | -- | $217,400 |
| 2023 | -- | $217,400 |
| 2022 | -- | $217,400 |
Find assessor info on the county website
Neighborhood: 14450
Nearby schools
GreatSchools rating
- 7/10Brooks Hill SchoolGrades: K-5Distance: 0.7 mi
- 8/10Johanna Perrin Middle SchoolGrades: 6-8Distance: 0.8 mi
- NAMinerva Deland SchoolGrades: 9Distance: 0.9 mi
Schools provided by the listing agent
- District: Fairport
Source: NYSAMLSs. This data may not be complete. We recommend contacting the local school district to confirm school assignments for this home.
