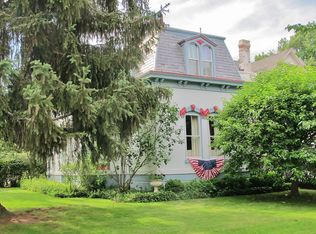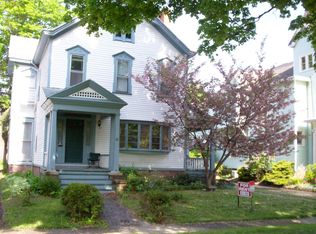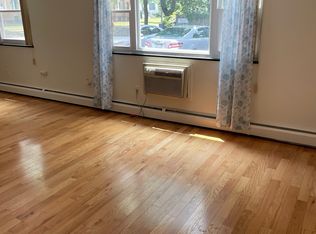Closed
$430,000
12 Vick Park #B, Rochester, NY 14607
5beds
2,079sqft
Single Family Residence
Built in 1920
7,405.2 Square Feet Lot
$431,700 Zestimate®
$207/sqft
$2,653 Estimated rent
Maximize your home sale
Get more eyes on your listing so you can sell faster and for more.
Home value
$431,700
$410,000 - $453,000
$2,653/mo
Zestimate® history
Loading...
Owner options
Explore your selling options
What's special
Welcome home to 12 Vick Park B, a charming home ideally located just steps away from the vibrant and historic Park Avenue in Rochester, NY. This gorgeous home offers over 2,000 sqft of character and warmth, perfect for comfortable living and entertaining. Step inside to discover beautiful hardwood floors throughout, complemented by stunning stained glass accents that add a touch of elegance. The spacious sunroom is a perfect spot for relaxing or hosting guests while enjoying natural light and views of the lush backyard. The living room features a cozy wood-burning fireplace, creating a warm ambiance during the cooler months. The culinary enthusiast will love the kitchen, equipped with stainless steel appliances and a sliding door that opens to a deck overlooking the beautifully landscaped backyard, ideal for outdoor entertaining. Upstairs, you'll find three bedrooms and two full baths, including a luxurious primary en-suite. The third floor offers two additional bedrooms and a third full bath, providing ample space for family or guests. Exterior enhancements include a koi fish pond and a handy shed for additional storage. Modern updates include new furnace and hot water tank, and brand-new washer and dryer, ensuring comfort and convenience. Don’t miss the opportunity to own this exceptional home in a sought-after location—where charm, character, and modern updates come together seamlessly. Delayed Negotiations 11/10/2025 @ 3pm.
Zillow last checked: 8 hours ago
Listing updated: December 16, 2025 at 12:56pm
Listed by:
David John Rossi 585-727-7229,
Tru Agent Real Estate
Bought with:
Faith Saeli, 10401383252
Tru Agent Real Estate
Source: NYSAMLSs,MLS#: R1649146 Originating MLS: Rochester
Originating MLS: Rochester
Facts & features
Interior
Bedrooms & bathrooms
- Bedrooms: 5
- Bathrooms: 3
- Full bathrooms: 3
Heating
- Gas, Forced Air
Cooling
- Central Air
Appliances
- Included: Dryer, Dishwasher, Exhaust Fan, Electric Oven, Electric Range, Disposal, Gas Water Heater, Refrigerator, Range Hood, Washer
- Laundry: In Basement
Features
- Separate/Formal Dining Room, Eat-in Kitchen, Separate/Formal Living Room, Home Office, Sliding Glass Door(s), Natural Woodwork, Window Treatments
- Flooring: Ceramic Tile, Hardwood, Varies
- Doors: Sliding Doors
- Windows: Drapes, Leaded Glass
- Basement: Full,Sump Pump
- Number of fireplaces: 1
Interior area
- Total structure area: 2,079
- Total interior livable area: 2,079 sqft
Property
Parking
- Parking features: No Garage
Features
- Patio & porch: Deck
- Exterior features: Blacktop Driveway, Deck, Fully Fenced
- Fencing: Full
Lot
- Size: 7,405 sqft
- Dimensions: 55 x 130
- Features: Flag Lot, Near Public Transit, Residential Lot
Details
- Additional structures: Shed(s), Storage
- Parcel number: 26140012144000010040000000
- Special conditions: Standard
Construction
Type & style
- Home type: SingleFamily
- Architectural style: Colonial,Traditional
- Property subtype: Single Family Residence
Materials
- Wood Siding, Copper Plumbing
- Foundation: Block
- Roof: Asphalt
Condition
- Resale
- Year built: 1920
Utilities & green energy
- Electric: Circuit Breakers
- Sewer: Connected
- Water: Connected, Public
- Utilities for property: Cable Available, High Speed Internet Available, Sewer Connected, Water Connected
Community & neighborhood
Location
- Region: Rochester
- Subdivision: Vick Park Tr
Other
Other facts
- Listing terms: Cash,Conventional,FHA,VA Loan
Price history
| Date | Event | Price |
|---|---|---|
| 12/15/2025 | Sold | $430,000+7.5%$207/sqft |
Source: | ||
| 11/12/2025 | Pending sale | $399,900$192/sqft |
Source: | ||
| 11/5/2025 | Listed for sale | $399,900+6.7%$192/sqft |
Source: | ||
| 8/26/2024 | Sold | $374,900$180/sqft |
Source: | ||
| 6/28/2024 | Pending sale | $374,900$180/sqft |
Source: | ||
Public tax history
| Year | Property taxes | Tax assessment |
|---|---|---|
| 2024 | -- | $309,800 +38.7% |
| 2023 | -- | $223,400 |
| 2022 | -- | $223,400 |
Find assessor info on the county website
Neighborhood: East Avenue
Nearby schools
GreatSchools rating
- 4/10School 23 Francis ParkerGrades: PK-6Distance: 0.3 mi
- 3/10School Of The ArtsGrades: 7-12Distance: 0.6 mi
- 1/10James Monroe High SchoolGrades: 9-12Distance: 0.8 mi
Schools provided by the listing agent
- District: Rochester
Source: NYSAMLSs. This data may not be complete. We recommend contacting the local school district to confirm school assignments for this home.


