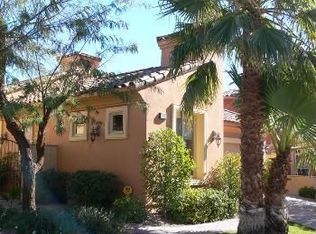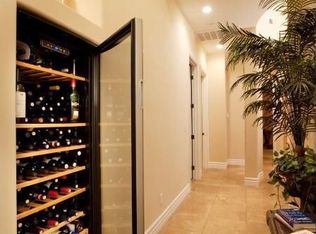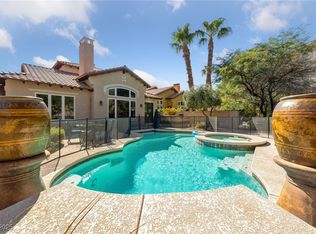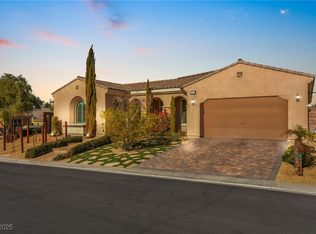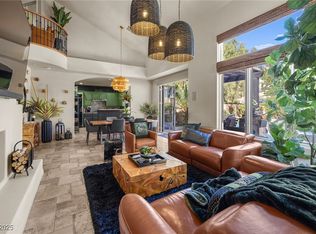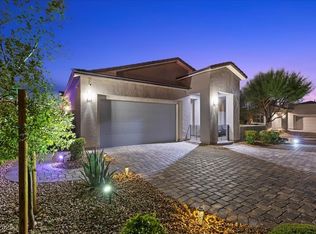RARE OPPORTUNITY: Lowest-Priced Golf Course Home in Lake Las Vegas! Experience resort-style luxury in this stunning single-story estate, featuring prime Reflection Bay Golf Course frontage and spectacular mountain views. This home is an incredible value, priced to be the lowest on the golf course in all of Lake Las Vegas. Enjoy exceptional outdoor living with a custom PebbleTec pool & spa, built-in firepit, and a spacious covered patio overlooking the course. The elegant interior showcases all-slate flooring, custom baseboards, crown molding, and high-end granite counters throughout. Every one of the bedrooms is a private en suite. The gourmet kitchen boasts professional GE Monogram appliances and is perfect for entertaining. Located within a private, gated community in desirable Henderson, this property offers an unmatched blend of elegance, privacy, and true resort living. Don't miss this opportunity for exclusive golf course living at an unbeatable price!
Active
Price cut: $49.9K (11/3)
$850,000
12 Via Ravello, Henderson, NV 89011
3beds
1,972sqft
Est.:
Single Family Residence
Built in 2005
5,662.8 Square Feet Lot
$-- Zestimate®
$431/sqft
$416/mo HOA
What's special
Spectacular mountain viewsProfessional ge monogram appliancesGourmet kitchenBuilt-in firepitCrown moldingCustom baseboardsAll-slate flooring
- 261 days |
- 1,727 |
- 63 |
Zillow last checked: 8 hours ago
Listing updated: November 22, 2025 at 06:38am
Listed by:
Robert W. Little Jr S.0077169 (702)460-2712,
RE/MAX Advantage
Source: LVR,MLS#: 2677645 Originating MLS: Greater Las Vegas Association of Realtors Inc
Originating MLS: Greater Las Vegas Association of Realtors Inc
Tour with a local agent
Facts & features
Interior
Bedrooms & bathrooms
- Bedrooms: 3
- Bathrooms: 4
- Full bathrooms: 1
- 3/4 bathrooms: 2
- 1/2 bathrooms: 1
Primary bedroom
- Description: Walk-In Closet(s)
- Dimensions: 18x14
Bedroom 2
- Description: Ceiling Fan,With Bath
- Dimensions: 11x15
Bedroom 3
- Description: Ceiling Fan,Ceiling Light,With Bath
- Dimensions: 11x12
Primary bathroom
- Description: Double Sink,Separate Shower,Separate Tub
Dining room
- Description: Family Room/Dining Combo,Kitchen/Dining Room Combo
- Dimensions: 13x10
Great room
- Description: Built-In Entertainment Center,Surround Sound
- Dimensions: 14x14
Kitchen
- Description: Breakfast Bar/Counter,Granite Countertops,Marble/Stone Flooring
Heating
- Central, Gas, Multiple Heating Units
Cooling
- Central Air, Electric, 2 Units
Appliances
- Included: Dryer, Dishwasher, Gas Cooktop, Disposal, Gas Water Heater, Microwave, Refrigerator, Water Softener Owned, Washer
- Laundry: Electric Dryer Hookup, Gas Dryer Hookup, Laundry Room
Features
- Bedroom on Main Level, Ceiling Fan(s), Primary Downstairs, Window Treatments
- Flooring: Marble
- Windows: Blinds, Double Pane Windows, Window Treatments
- Number of fireplaces: 1
- Fireplace features: Gas, Great Room
Interior area
- Total structure area: 1,972
- Total interior livable area: 1,972 sqft
Video & virtual tour
Property
Parking
- Total spaces: 2
- Parking features: Attached, Garage, Garage Door Opener, Inside Entrance, Private, Storage
- Attached garage spaces: 2
Features
- Stories: 1
- Patio & porch: Covered, Patio
- Exterior features: Patio, Private Yard, Sprinkler/Irrigation
- Has private pool: Yes
- Pool features: In Ground, Private, Pool/Spa Combo, Waterfall
- Has spa: Yes
- Spa features: In Ground
- Fencing: Block,Back Yard,Stucco Wall,Wrought Iron
- Has view: Yes
- View description: Golf Course, Mountain(s)
- Frontage type: Golf Course
Lot
- Size: 5,662.8 Square Feet
- Features: Drip Irrigation/Bubblers, Landscaped, On Golf Course, Rocks, < 1/4 Acre
Details
- Parcel number: 16022215014
- Zoning description: Single Family
- Horse amenities: None
Construction
Type & style
- Home type: SingleFamily
- Architectural style: One Story
- Property subtype: Single Family Residence
Materials
- Frame, Stucco
- Roof: Tile
Condition
- Resale
- Year built: 2005
Utilities & green energy
- Electric: Photovoltaics None
- Sewer: Public Sewer
- Water: Public
- Utilities for property: Underground Utilities
Green energy
- Energy efficient items: Windows
Community & HOA
Community
- Security: Gated Community
- Subdivision: Parcel 4n-3
HOA
- Has HOA: Yes
- Amenities included: Gated, Security
- Services included: Security
- HOA fee: $153 monthly
- HOA name: Lake Las Vegas Maste
- HOA phone: 702-736-9450
- Second HOA fee: $263 monthly
Location
- Region: Henderson
Financial & listing details
- Price per square foot: $431/sqft
- Tax assessed value: $600,734
- Annual tax amount: $5,185
- Date on market: 4/27/2025
- Listing agreement: Exclusive Right To Sell
- Listing terms: Cash,Conventional,FHA,VA Loan
Estimated market value
Not available
Estimated sales range
Not available
$3,012/mo
Price history
Price history
| Date | Event | Price |
|---|---|---|
| 11/3/2025 | Price change | $850,000-5.5%$431/sqft |
Source: | ||
| 7/25/2025 | Price change | $899,900-5.3%$456/sqft |
Source: | ||
| 5/31/2025 | Price change | $949,900-5%$482/sqft |
Source: | ||
| 4/27/2025 | Listed for sale | $999,900+117.4%$507/sqft |
Source: | ||
| 9/2/2015 | Listing removed | $2,450$1/sqft |
Source: Shelter Realty Inc Report a problem | ||
Public tax history
Public tax history
| Year | Property taxes | Tax assessment |
|---|---|---|
| 2025 | $5,185 +8% | $210,257 +6.2% |
| 2024 | $4,801 +8% | $197,960 +12% |
| 2023 | $4,446 +8% | $176,696 +3.7% |
Find assessor info on the county website
BuyAbility℠ payment
Est. payment
$5,052/mo
Principal & interest
$3991
HOA Fees
$416
Other costs
$645
Climate risks
Neighborhood: Lake Las Vegas
Nearby schools
GreatSchools rating
- 8/10Josh Stevens Elementary SchoolGrades: PK-5Distance: 2.1 mi
- 5/10B Mahlon Brown Junior High SchoolGrades: 6-8Distance: 4 mi
- 4/10Basic Academy of Int'l Studies High SchoolGrades: 9-12Distance: 5.3 mi
Schools provided by the listing agent
- Elementary: Josh, Stevens,Josh, Stevens
- Middle: Brown B. Mahlon
- High: Basic Academy
Source: LVR. This data may not be complete. We recommend contacting the local school district to confirm school assignments for this home.
- Loading
- Loading
