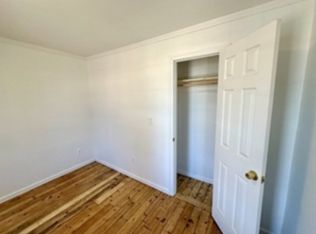Be prepared to be pleasantly surprised by this sweet home on a quiet street in an established neighborhood with trees and sidewalks! Take a step back to this classic floor plan which includes a large foyer to greet your friends, spacious living room with a large archway to the dining room which is open to the nicely updated kitchen which has a spacious breakfast bar with granite counters. The first floor 3/4 bath conveniently houses the laundry facilities as well. Upstairs you will enjoy the 3 bedrooms, an office, a room currently used as a play space and a second full bath. The yard is partly fenced to provide privacy and an 1 1/2 car garage! All to say that there is room to spread out and enjoy lots of sunlight. This home is close to the Greenfield Swimming Pool area, bike path, schools and quick access to the highway for commuting! Call soon to take a look.
This property is off market, which means it's not currently listed for sale or rent on Zillow. This may be different from what's available on other websites or public sources.

