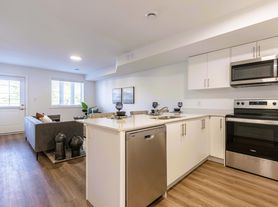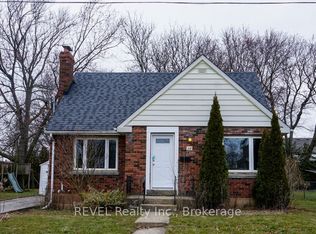Beautifully renovated and move-in ready, this spacious 2-bedroom lower-level unit features a private separate entrance, a modern full bathroom, and convenient ensuite laundry. Enjoy a bright, open-concept layout with stylish finishes and updated flooring throughout. Located in a quiet, family-friendly neighborhood close to transit, excellent schools, shopping, and major highways, this home offers both comfort and convenience. All utilities are included-just move in and enjoy hassle-free living!
House for rent
C$1,800/mo
12 Vanier Dr, Welland, ON L3B 1A2
4beds
Price may not include required fees and charges.
Singlefamily
Available now
Central air
Ensuite laundry
Natural gas, forced air
What's special
Private separate entranceEnsuite laundryBright open-concept layoutStylish finishesUpdated flooring
- 13 days |
- -- |
- -- |
Travel times
Looking to buy when your lease ends?
Consider a first-time homebuyer savings account designed to grow your down payment with up to a 6% match & a competitive APY.
Facts & features
Interior
Bedrooms & bathrooms
- Bedrooms: 4
- Bathrooms: 1
- Full bathrooms: 1
Heating
- Natural Gas, Forced Air
Cooling
- Central Air
Appliances
- Laundry: Ensuite
Features
- Has basement: Yes
Property
Parking
- Details: Contact manager
Features
- Exterior features: Contact manager
Details
- Parcel number: 644110390
Construction
Type & style
- Home type: SingleFamily
- Property subtype: SingleFamily
Community & HOA
Location
- Region: Welland
Financial & listing details
- Lease term: Contact For Details
Price history
Price history is unavailable.

