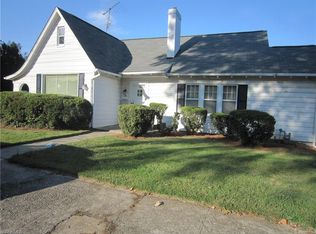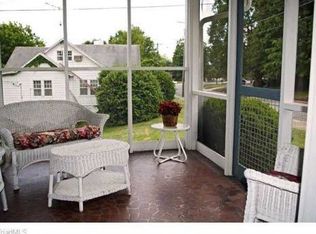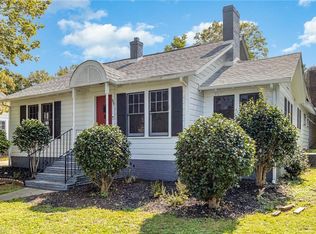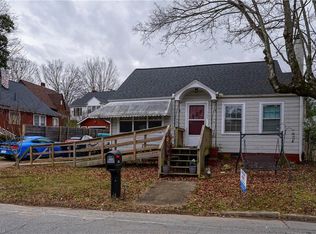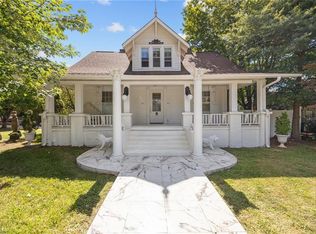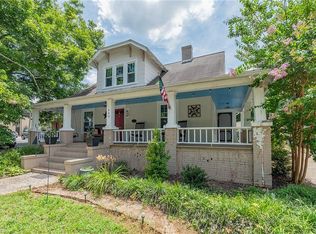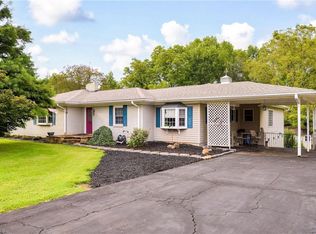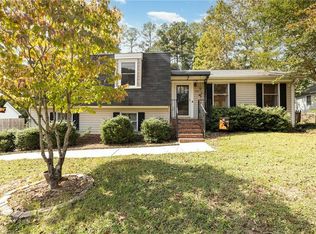Spacious and beautifully updated 5 bedroom, 2 full bath home in the heart of town! This property offers modern upgrades including a new roof, HVAC, and water heater, plus wiring for a smart car or camper. Enjoy both function and convenience with a detached two-car garage and a large driveway providing plenty of parking. Relax or entertain with generous screened-in porches on both the front and back, along with great outdoor space for gatherings. With its central location, updated systems, and unique features, this home is truly move-in ready and designed for comfort and versatility.
Pending
Price cut: $5K (11/3)
$355,000
12 Vance Cir, Lexington, NC 27292
5beds
2,094sqft
Est.:
Stick/Site Built, Residential, Single Family Residence
Built in 1940
0.19 Acres Lot
$341,100 Zestimate®
$--/sqft
$-- HOA
What's special
Detached two-car garageLarge drivewayScreened-in porchesNew roofWater heater
- 87 days |
- 503 |
- 22 |
Zillow last checked: 8 hours ago
Listing updated: December 09, 2025 at 10:09pm
Listed by:
Trevor Dixon 336-848-1382,
Hillcrest Realty Group
Source: Triad MLS,MLS#: 1195271 Originating MLS: High Point
Originating MLS: High Point
Facts & features
Interior
Bedrooms & bathrooms
- Bedrooms: 5
- Bathrooms: 2
- Full bathrooms: 2
- Main level bathrooms: 1
Primary bedroom
- Level: Main
- Dimensions: 15.25 x 13.67
Bedroom 2
- Level: Main
- Dimensions: 13.08 x 13.08
Bedroom 3
- Level: Second
- Dimensions: 13 x 11.58
Bedroom 4
- Level: Second
- Dimensions: 11.33 x 10.42
Bedroom 5
- Level: Second
- Dimensions: 11.08 x 11.58
Dining room
- Level: Main
- Dimensions: 15.17 x 13.67
Kitchen
- Level: Main
- Dimensions: 13.25 x 17.25
Laundry
- Level: Main
- Dimensions: 5.58 x 10
Living room
- Level: Main
- Dimensions: 17.92 x 13.08
Heating
- Baseboard, Heat Pump, Electric, Natural Gas
Cooling
- Central Air, Window Unit(s)
Appliances
- Included: Gas Water Heater
Features
- Flooring: Wood
- Basement: Unfinished, Basement, Crawl Space
- Number of fireplaces: 1
- Fireplace features: Living Room
Interior area
- Total structure area: 2,473
- Total interior livable area: 2,094 sqft
- Finished area above ground: 2,094
Property
Parking
- Total spaces: 2
- Parking features: Driveway, Garage, Detached
- Garage spaces: 2
- Has uncovered spaces: Yes
Features
- Levels: Two
- Stories: 2
- Patio & porch: Porch
- Exterior features: Garden
- Pool features: None
- Fencing: Fenced
Lot
- Size: 0.19 Acres
Details
- Parcel number: 11054000C0021000
- Zoning: TN
- Special conditions: Owner Sale
Construction
Type & style
- Home type: SingleFamily
- Property subtype: Stick/Site Built, Residential, Single Family Residence
Materials
- Wood Siding
Condition
- Year built: 1940
Utilities & green energy
- Sewer: Public Sewer
- Water: Public
Community & HOA
Community
- Subdivision: Courtenay
HOA
- Has HOA: No
Location
- Region: Lexington
Financial & listing details
- Tax assessed value: $143,900
- Annual tax amount: $1,871
- Date on market: 9/15/2025
- Cumulative days on market: 269 days
- Listing agreement: Exclusive Right To Sell
Estimated market value
$341,100
$324,000 - $358,000
$1,663/mo
Price history
Price history
| Date | Event | Price |
|---|---|---|
| 12/8/2025 | Pending sale | $355,000 |
Source: | ||
| 11/3/2025 | Price change | $355,000-1.4% |
Source: | ||
| 9/15/2025 | Listed for sale | $360,000-1.3% |
Source: | ||
| 9/8/2025 | Listing removed | $364,800 |
Source: | ||
| 8/9/2025 | Price change | $364,800-1.4% |
Source: | ||
Public tax history
Public tax history
| Year | Property taxes | Tax assessment |
|---|---|---|
| 2025 | $1,885 | $143,900 |
| 2024 | $1,885 | $143,900 |
| 2023 | $1,885 | $143,900 |
Find assessor info on the county website
BuyAbility℠ payment
Est. payment
$2,004/mo
Principal & interest
$1708
Property taxes
$172
Home insurance
$124
Climate risks
Neighborhood: 27292
Nearby schools
GreatSchools rating
- 4/10Pickett Elementary SchoolGrades: K-5Distance: 1.3 mi
- 4/10Lexington Middle SchoolGrades: 6-8Distance: 0.7 mi
- 2/10Lexington Senior High SchoolGrades: 9-12Distance: 0.5 mi
- Loading
