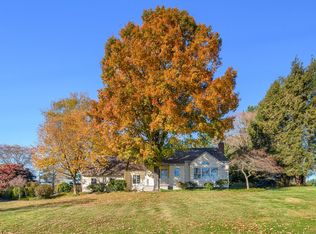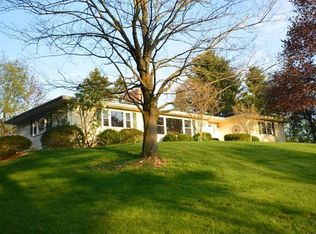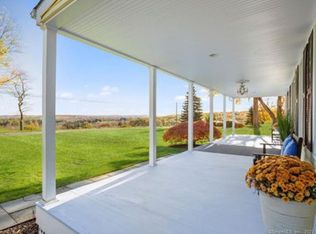Sold for $645,000
$645,000
12 Valley View Road, Newtown, CT 06470
3beds
2,037sqft
Single Family Residence
Built in 1962
0.87 Acres Lot
$-- Zestimate®
$317/sqft
$4,729 Estimated rent
Home value
Not available
Estimated sales range
Not available
$4,729/mo
Zestimate® history
Loading...
Owner options
Explore your selling options
What's special
Welcome to 12 Valley View Road Newtown! This stunning brick ranch has breathtaking panoramic views from just about every angle-front and back. Featuring 3 spacious bedrooms & 3.5 bathrooms, this home boasts generously sized rooms, with beautiful hardwood floors, currently carpet covering in the bedrooms. The open large living/dining space with a wood burning fireplace is great for family gatherings & entertaining. The finished lower level provides endless possibilities for a home office, game room, fitness area, or additional living space- great for all your needs! Attached two car garage, & a shed for storage or hobbies. This home is located close to town in a great neighborhood. Whether you're just starting out or looking to downsize, this home has it all. Don't miss out-- Schedule a tour today of this exceptional property today!
Zillow last checked: 8 hours ago
Listing updated: February 03, 2025 at 11:35am
Listed by:
Christine Fairchild 203-470-0489,
Coldwell Banker Realty 203-426-5679
Bought with:
Joan Oricchio, REB.0512530
Berkshire Hathaway NE Prop.
Source: Smart MLS,MLS#: 24057187
Facts & features
Interior
Bedrooms & bathrooms
- Bedrooms: 3
- Bathrooms: 4
- Full bathrooms: 3
- 1/2 bathrooms: 1
Primary bedroom
- Features: Wall/Wall Carpet, Hardwood Floor
- Level: Main
- Area: 185.15 Square Feet
- Dimensions: 11.5 x 16.1
Bedroom
- Features: Wall/Wall Carpet, Hardwood Floor
- Level: Main
- Area: 182.6 Square Feet
- Dimensions: 11 x 16.6
Bedroom
- Features: Wall/Wall Carpet, Hardwood Floor
- Level: Main
- Area: 151.23 Square Feet
- Dimensions: 9.11 x 16.6
Kitchen
- Features: Eating Space, Kitchen Island, Vinyl Floor
- Level: Main
- Area: 253.2 Square Feet
- Dimensions: 12 x 21.1
Living room
- Features: Built-in Features, Combination Liv/Din Rm, Fireplace, French Doors, Hardwood Floor
- Level: Main
- Area: 680 Square Feet
- Dimensions: 20 x 34
Office
- Level: Lower
Other
- Features: Marble Floor
- Level: Main
- Area: 36 Square Feet
- Dimensions: 6 x 6
Other
- Features: Wall/Wall Carpet
- Level: Lower
Rec play room
- Features: Laminate Floor
- Level: Lower
Heating
- Forced Air, Oil
Cooling
- Ceiling Fan(s), Central Air
Appliances
- Included: Refrigerator, Electric Water Heater, Water Heater
- Laundry: Lower Level
Features
- Wired for Data
- Windows: Thermopane Windows
- Basement: Full,Partially Finished
- Attic: Pull Down Stairs
- Number of fireplaces: 1
Interior area
- Total structure area: 2,037
- Total interior livable area: 2,037 sqft
- Finished area above ground: 2,037
Property
Parking
- Total spaces: 2
- Parking features: Attached, Garage Door Opener
- Attached garage spaces: 2
Features
- Patio & porch: Patio
Lot
- Size: 0.87 Acres
- Features: Level
Details
- Parcel number: 206795
- Zoning: R-2
Construction
Type & style
- Home type: SingleFamily
- Architectural style: Ranch
- Property subtype: Single Family Residence
Materials
- Brick
- Foundation: Block
- Roof: Asphalt
Condition
- New construction: No
- Year built: 1962
Utilities & green energy
- Sewer: Septic Tank
- Water: Well
Green energy
- Energy efficient items: Windows
Community & neighborhood
Community
- Community features: Golf, Library, Medical Facilities
Location
- Region: Newtown
- Subdivision: Head of Meadow
Price history
| Date | Event | Price |
|---|---|---|
| 1/31/2025 | Sold | $645,000-2.1%$317/sqft |
Source: | ||
| 1/3/2025 | Pending sale | $659,000$324/sqft |
Source: | ||
| 12/5/2024 | Listed for sale | $659,000+161%$324/sqft |
Source: | ||
| 7/15/1996 | Sold | $252,500-3.4%$124/sqft |
Source: | ||
| 2/2/1988 | Sold | $261,500$128/sqft |
Source: Public Record Report a problem | ||
Public tax history
| Year | Property taxes | Tax assessment |
|---|---|---|
| 2025 | $11,006 +6.6% | $382,950 |
| 2024 | $10,328 +2.8% | $382,950 |
| 2023 | $10,049 +11.9% | $382,950 +47.9% |
Find assessor info on the county website
Neighborhood: 06470
Nearby schools
GreatSchools rating
- 10/10Head O'Meadow Elementary SchoolGrades: K-4Distance: 1 mi
- 7/10Newtown Middle SchoolGrades: 7-8Distance: 1.1 mi
- 9/10Newtown High SchoolGrades: 9-12Distance: 2.2 mi
Schools provided by the listing agent
- Elementary: Head O'Meadow
- Middle: Newtown,Reed
- High: Newtown
Source: Smart MLS. This data may not be complete. We recommend contacting the local school district to confirm school assignments for this home.
Get pre-qualified for a loan
At Zillow Home Loans, we can pre-qualify you in as little as 5 minutes with no impact to your credit score.An equal housing lender. NMLS #10287.


