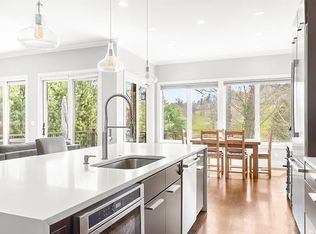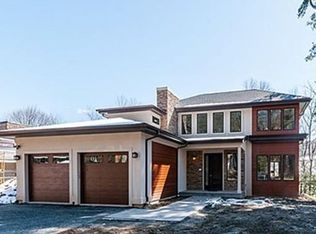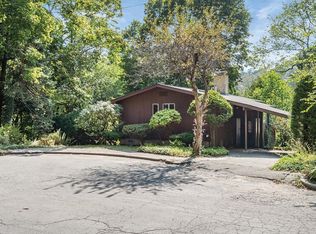Sold for $2,910,000
$2,910,000
12 Valley Spring Rd, Newton, MA 02458
5beds
5,038sqft
Single Family Residence
Built in 2016
8,977 Square Feet Lot
$2,946,100 Zestimate®
$578/sqft
$7,917 Estimated rent
Home value
$2,946,100
$2.74M - $3.18M
$7,917/mo
Zestimate® history
Loading...
Owner options
Explore your selling options
What's special
Sophisticated contemporary home built in 2016 sited on a cul-de-sac in the coveted Ward School district with sweeping south-facing views of the 71 acre Newton Commonwealth Golf Course. Designed for luxury living and effortless entertaining, the main level showcases soaring ceilings, walls of glass, and seamless indoor-outdoor flow to an expansive deck. A chef’s kitchen with quartz island, custom cabinetry, and high-end appliances anchors the open living and dining spaces. The rare first-floor primary suite, offers a zen-like bath and walk-in closet. Other features include a home office or bedroom, mudroom, and 2-car heated garage with EV charger. Upstairs, 3 spacious bedrooms each enjoy en-suite baths. The finished lower level features a fifth bedroom, full bath, playroom, familyroom, fitness space, and direct access to the patio and yard. With convenient Mass Pike access and proximity to Boston College, this is a rare opportunity for a modern masterpiece in a premier Newton location.
Zillow last checked: 8 hours ago
Listing updated: October 28, 2025 at 01:40pm
Listed by:
The Margie and Jon Team 617-939-7800,
Gibson Sotheby's International Realty 617-332-1400
Bought with:
Grace Li
PlanSmart Realty LLC
Source: MLS PIN,MLS#: 73425583
Facts & features
Interior
Bedrooms & bathrooms
- Bedrooms: 5
- Bathrooms: 6
- Full bathrooms: 5
- 1/2 bathrooms: 1
- Main level bedrooms: 1
Primary bedroom
- Features: Bathroom - Full, Walk-In Closet(s), Flooring - Wood, Window(s) - Picture, Double Vanity, Recessed Lighting
- Level: Main,First
- Area: 217.12
- Dimensions: 15.42 x 14.08
Bedroom 2
- Features: Bathroom - Full, Flooring - Wood, Recessed Lighting
- Level: Second
- Area: 160.42
- Dimensions: 13.75 x 11.67
Bedroom 3
- Features: Bathroom - 3/4, Walk-In Closet(s), Flooring - Wood, Recessed Lighting
- Level: Second
- Area: 161.42
- Dimensions: 13 x 12.42
Bedroom 4
- Features: Bathroom - Full, Closet, Flooring - Wood, Recessed Lighting
- Level: Second
- Area: 136
- Dimensions: 12 x 11.33
Bedroom 5
- Features: Closet, Flooring - Wood, Recessed Lighting
- Level: First
- Area: 138.42
- Dimensions: 12.58 x 11
Bathroom 1
- Features: Bathroom - Full, Double Vanity, Steam / Sauna
- Level: First
- Area: 164.79
- Dimensions: 17.5 x 9.42
Bathroom 2
- Features: Bathroom - Tiled With Tub
- Level: Second
- Area: 42.5
- Dimensions: 8.5 x 5
Bathroom 3
- Features: Bathroom - Full
- Level: Second
- Area: 37.13
- Dimensions: 8.25 x 4.5
Dining room
- Features: Flooring - Wood, Recessed Lighting
- Level: First
- Area: 178.85
- Dimensions: 13.58 x 13.17
Family room
- Features: Flooring - Wood, Window(s) - Picture, Deck - Exterior, Exterior Access, Recessed Lighting, Slider
- Level: First
- Area: 332.92
- Dimensions: 19.58 x 17
Kitchen
- Features: Flooring - Wood, Countertops - Stone/Granite/Solid, Countertops - Upgraded, Kitchen Island, Cabinets - Upgraded, Open Floorplan, Recessed Lighting, Stainless Steel Appliances, Wine Chiller, Gas Stove, Lighting - Pendant
- Level: Main,First
- Area: 141.35
- Dimensions: 14.75 x 9.58
Living room
- Features: Flooring - Wood, Window(s) - Picture, Recessed Lighting
- Level: First
- Area: 132.44
- Dimensions: 12.42 x 10.67
Heating
- Forced Air, Natural Gas, Propane, Hydro Air
Cooling
- Central Air
Appliances
- Included: Water Heater, Range, Oven, Dishwasher, Disposal, Microwave, Refrigerator, Freezer, Washer, Dryer, Range Hood
- Laundry: Flooring - Stone/Ceramic Tile, First Floor
Features
- Recessed Lighting, Closet - Double, Bathroom - Full, Entrance Foyer, Mud Room, Bedroom, Exercise Room, Great Room, Game Room
- Flooring: Wood, Tile, Carpet, Flooring - Wood, Flooring - Wall to Wall Carpet
- Doors: Storm Door(s)
- Windows: Insulated Windows
- Basement: Full,Finished,Walk-Out Access,Interior Entry
- Number of fireplaces: 1
- Fireplace features: Family Room
Interior area
- Total structure area: 5,038
- Total interior livable area: 5,038 sqft
- Finished area above ground: 3,038
- Finished area below ground: 2,000
Property
Parking
- Total spaces: 4
- Parking features: Attached, Garage Door Opener, Heated Garage, Off Street, Paved
- Attached garage spaces: 2
- Uncovered spaces: 2
Features
- Patio & porch: Deck - Wood
- Exterior features: Deck - Wood, Professional Landscaping, Sprinkler System, Decorative Lighting
- Frontage type: Golf Course
Lot
- Size: 8,977 sqft
- Features: Cul-De-Sac
Details
- Parcel number: S:72 B:039 L:0007,703007
- Zoning: SR2
Construction
Type & style
- Home type: SingleFamily
- Architectural style: Contemporary
- Property subtype: Single Family Residence
Materials
- Frame
- Foundation: Concrete Perimeter
- Roof: Shingle
Condition
- Year built: 2016
Utilities & green energy
- Electric: Circuit Breakers
- Sewer: Public Sewer
- Water: Public
- Utilities for property: for Gas Range
Green energy
- Energy efficient items: Thermostat
Community & neighborhood
Community
- Community features: Public Transportation, Shopping, Pool, Tennis Court(s), Park, Walk/Jog Trails, Golf, Highway Access, House of Worship, Private School, Public School, T-Station, University
Location
- Region: Newton
Price history
| Date | Event | Price |
|---|---|---|
| 10/28/2025 | Sold | $2,910,000-3%$578/sqft |
Source: MLS PIN #73425583 Report a problem | ||
| 10/2/2025 | Contingent | $2,999,000$595/sqft |
Source: MLS PIN #73425583 Report a problem | ||
| 9/3/2025 | Listed for sale | $2,999,000-6.3%$595/sqft |
Source: MLS PIN #73425583 Report a problem | ||
| 8/28/2025 | Listing removed | $3,199,999$635/sqft |
Source: MLS PIN #73364065 Report a problem | ||
| 7/19/2025 | Price change | $3,199,999-3%$635/sqft |
Source: MLS PIN #73364065 Report a problem | ||
Public tax history
| Year | Property taxes | Tax assessment |
|---|---|---|
| 2025 | $29,637 +3.4% | $3,024,200 +3% |
| 2024 | $28,656 +4.1% | $2,936,100 +8.6% |
| 2023 | $27,530 +4.5% | $2,704,300 +8% |
Find assessor info on the county website
Neighborhood: Newton Corner
Nearby schools
GreatSchools rating
- 8/10Underwood Elementary SchoolGrades: K-5Distance: 0.8 mi
- 7/10Bigelow Middle SchoolGrades: 6-8Distance: 0.6 mi
- 9/10Newton North High SchoolGrades: 9-12Distance: 1.6 mi
Schools provided by the listing agent
- Elementary: Ward
- Middle: Bigelow
- High: Newton North
Source: MLS PIN. This data may not be complete. We recommend contacting the local school district to confirm school assignments for this home.
Get a cash offer in 3 minutes
Find out how much your home could sell for in as little as 3 minutes with a no-obligation cash offer.
Estimated market value$2,946,100
Get a cash offer in 3 minutes
Find out how much your home could sell for in as little as 3 minutes with a no-obligation cash offer.
Estimated market value
$2,946,100


