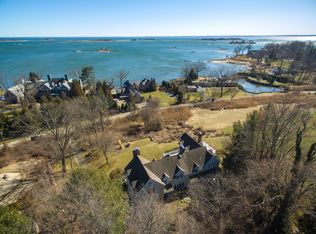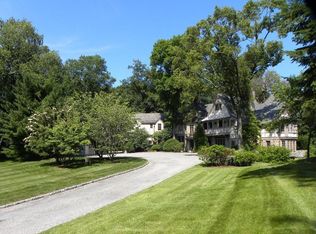The Gold Coast meets the Connecticut Shoreline... Reminiscent of a Gold Coast estate you would typically find on the North Shore of Long Island, this extraordinary Wilson Point estate is in a class all by itself. Be awakened each morning by the glistening east light as the sun rises across the sea outside your bedroom window. Start your day with a swim in your infinity pool, which appears to extend directly into the Long Island Sound. Relax in the elevated spa, and take in the sights & sounds around you. Take an afternoon nap on the expansive terrace, as the sun crosses the sky. Enjoy your coveted private access to the Long Island Sound, whether by fishing off your own dock, embarking on a paddle board adventure, or taking your boat out for a sunset cruise.
This property is off market, which means it's not currently listed for sale or rent on Zillow. This may be different from what's available on other websites or public sources.

