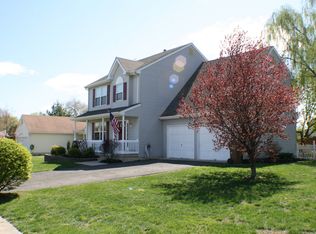Your search is over....don't let this Swedesboro cream puff pass you by! Located on a wide street in a beautiful location, and just minutes from 295, NJ turnpike, and downtown Swedesboro, this immaculate rancher has been lovingly maintained. Every detail is evident from the freshly painted exterior...siding, shutters, and front door (2017), along with new exterior lighting. The inside doesn't disappoint either. The spacious living room is the perfect space to relax or entertain...great natural light and views from the slider, freshly painted, neutral carpet, and a cozy wood burning fireplace with tile surround. Convenient freshly painted dining room off the kitchen with neutral carpeting and ceiling fan. Keep the cook company in the sleek kitchen with white cabinetry, glass tile backsplash, and wood flooring. There is a ceiling fan and convenient recessed light over the sink, double wall oven, electric cook top, and stainless steel refrigerator and dishwasher. The master suite features 2 closets (1 walk-in), fresh paint, neutral carpeting, ceiling fan and clean master bathroom with double vanity! Bedrooms #2 and #3 both have brand new carpets! 2 CAR GARAGE with openers, 2 ATTICS with pull down stairs, new smoke detectors, new A/C condenser, furnace and fireplace serviced in 2016. Most of the walls, ceilings, trim, and doors painted in 2017. There is nothing to do except start packing....this beauty isn't going to last...schedule your personal tour today!!
This property is off market, which means it's not currently listed for sale or rent on Zillow. This may be different from what's available on other websites or public sources.

