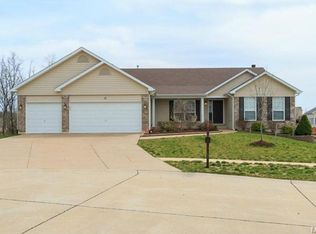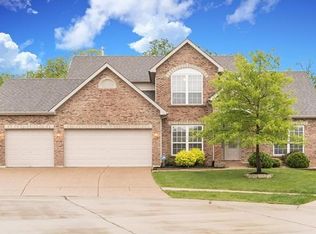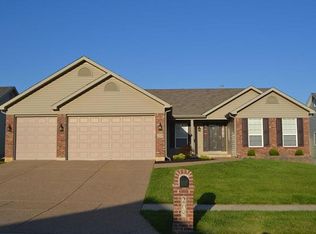Honey stop the car! This 6 bedroom 3 bath ranch home is a must see. The exterior offers a 3 car garage w/ coach lights, aggregate driveway, in-ground sprinkler system, decorative brick, vinyl siding with enclosed soffits/fascia, 25X16 patio, 14X14 deck and situated on a cul-de-sac. Upon entering the front door you will be greeted by a wood entry foyer, separate dining room with vaulted ceilings and an open floor plan. The kitchen boasts 42" hickory cabinets, blk on blk appliances, satin nickel light fixtures and a breakfast room. Some of the additional features include: plant shelves, main floor laundry, 2 panel doors, tilt-in windows, woodburn fireplace, 2" faux wood blinds, walk-in closets, double sinks and jetted tub in master bath, french doors and vaulted great room. Just when you thought the list could not go on...the walk-out lower level is completely finished with a full bath, 2 bedrooms, 2 storage areas, 22X13 family room and a 25X18 rec room. Do not let this home pass you by.
This property is off market, which means it's not currently listed for sale or rent on Zillow. This may be different from what's available on other websites or public sources.


