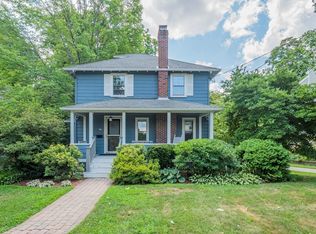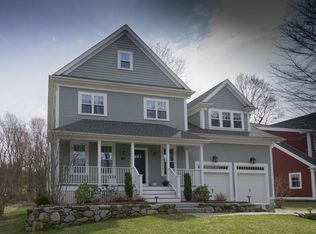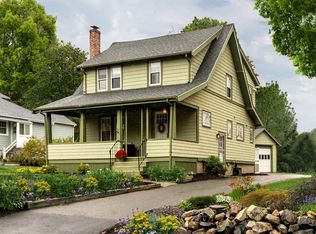Sold for $2,150,000 on 04/15/25
$2,150,000
12 Vaille Ave, Lexington, MA 02421
4beds
3,463sqft
Single Family Residence
Built in 2006
0.33 Acres Lot
$2,105,500 Zestimate®
$621/sqft
$6,609 Estimated rent
Home value
$2,105,500
$1.94M - $2.27M
$6,609/mo
Zestimate® history
Loading...
Owner options
Explore your selling options
What's special
Professionally designed and built by a builder for his own family, this sun-drenched, custom-designed residence seamlessly blends elegance, comfort, and functionality. The breathtaking two-story living room features a sophisticated fireplace with a hidden TV, while the chef’s kitchen impresses with a 48” dual-fuel Wolf range and oversized French doors opening to a private deck. Upstairs, discover a cozy library nook with custom built-ins, and a luxurious primary suite with dual walk-in closets and a private balcony. The lower level boasts a sound-isolated media/lounge/gym space, a workshop, and additional storage. The attached 2-car garage offers soaring ceilings for easy storage of bikes, kayaks, and more. Designed for privacy and natural light: southern exposure and serene views. A rare opportunity to own a meticulously crafted home in one of Lexington’s most sought-after locations—don’t miss out! (Ask listing agent re: offer deadline, rear lot line, pre-inspections)
Zillow last checked: 8 hours ago
Listing updated: April 15, 2025 at 12:09pm
Listed by:
Pete Leis 617-302-6896,
Coldwell Banker Realty - Newton 617-969-2447
Bought with:
Jingzhou Li
Cypress Realty, LLC
Source: MLS PIN,MLS#: 73341074
Facts & features
Interior
Bedrooms & bathrooms
- Bedrooms: 4
- Bathrooms: 3
- Full bathrooms: 3
Primary bathroom
- Features: Yes
Heating
- Central, Forced Air, Natural Gas
Cooling
- Central Air, Dual
Appliances
- Laundry: Gas Dryer Hookup, Washer Hookup
Features
- Central Vacuum, Wired for Sound, High Speed Internet
- Flooring: Wood, Tile, Vinyl, Carpet, Concrete, Hardwood
- Doors: French Doors
- Basement: Full,Partially Finished,Bulkhead,Sump Pump,Radon Remediation System
- Number of fireplaces: 1
Interior area
- Total structure area: 3,463
- Total interior livable area: 3,463 sqft
- Finished area above ground: 2,846
- Finished area below ground: 617
Property
Parking
- Total spaces: 6
- Parking features: Attached, Garage Door Opener, Storage, Insulated, Paved Drive, Off Street, Driveway, Paved
- Attached garage spaces: 2
- Uncovered spaces: 4
Features
- Patio & porch: Porch, Deck, Deck - Composite
- Exterior features: Porch, Deck, Deck - Composite, Balcony, Rain Gutters, Invisible Fence
- Fencing: Invisible
Lot
- Size: 0.33 Acres
- Features: Wooded, Gentle Sloping, Level
Details
- Parcel number: M:0065 L:000015,556030
- Zoning: RS
Construction
Type & style
- Home type: SingleFamily
- Architectural style: Colonial Revival
- Property subtype: Single Family Residence
Materials
- Frame, Cement Board
- Foundation: Concrete Perimeter
- Roof: Shingle
Condition
- Year built: 2006
Utilities & green energy
- Electric: Circuit Breakers, 200+ Amp Service
- Sewer: Public Sewer
- Water: Public
- Utilities for property: for Gas Range, for Electric Oven, for Gas Dryer, Washer Hookup, Icemaker Connection
Community & neighborhood
Community
- Community features: Public Transportation, Shopping, Pool, Tennis Court(s), Park, Walk/Jog Trails, Stable(s), Golf, Medical Facility, Bike Path, Conservation Area, Highway Access, House of Worship, Private School, Public School
Location
- Region: Lexington
Other
Other facts
- Road surface type: Paved
Price history
| Date | Event | Price |
|---|---|---|
| 4/15/2025 | Sold | $2,150,000+13.9%$621/sqft |
Source: MLS PIN #73341074 | ||
| 3/12/2025 | Contingent | $1,888,000$545/sqft |
Source: MLS PIN #73341074 | ||
| 3/4/2025 | Listed for sale | $1,888,000+455.3%$545/sqft |
Source: MLS PIN #73341074 | ||
| 5/6/2005 | Sold | $340,000$98/sqft |
Source: Public Record | ||
Public tax history
| Year | Property taxes | Tax assessment |
|---|---|---|
| 2025 | $20,632 -5.6% | $1,687,000 -5.5% |
| 2024 | $21,866 +6.1% | $1,785,000 +12.5% |
| 2023 | $20,618 +2.5% | $1,586,000 +8.9% |
Find assessor info on the county website
Neighborhood: 02421
Nearby schools
GreatSchools rating
- 9/10Joseph Estabrook Elementary SchoolGrades: K-5Distance: 1.3 mi
- 9/10Wm Diamond Middle SchoolGrades: 6-8Distance: 0.5 mi
- 10/10Lexington High SchoolGrades: 9-12Distance: 1.2 mi
Schools provided by the listing agent
- Elementary: Estabrook
- Middle: Diamond
- High: Lexington High
Source: MLS PIN. This data may not be complete. We recommend contacting the local school district to confirm school assignments for this home.
Get a cash offer in 3 minutes
Find out how much your home could sell for in as little as 3 minutes with a no-obligation cash offer.
Estimated market value
$2,105,500
Get a cash offer in 3 minutes
Find out how much your home could sell for in as little as 3 minutes with a no-obligation cash offer.
Estimated market value
$2,105,500


