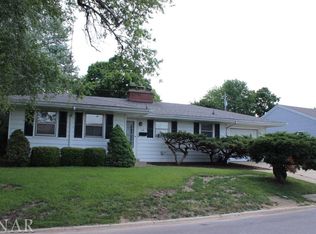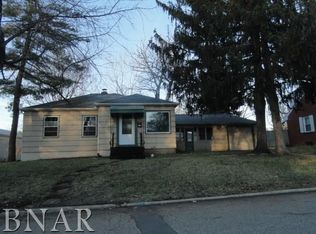Closed
$175,000
12 University Ct, Normal, IL 61761
3beds
1,305sqft
Single Family Residence
Built in 1949
6,969.6 Square Feet Lot
$209,600 Zestimate®
$134/sqft
$1,874 Estimated rent
Home value
$209,600
$199,000 - $220,000
$1,874/mo
Zestimate® history
Loading...
Owner options
Explore your selling options
What's special
Own your own piece of Midcentury history with this rare Lustron built split ranch! Open floor plan with spacious family room, several flex areas or dining areas & natural light from every angle. Unique built-in shelving. A stunning kitchen boasting mid-mod cabinetry, a nice island with breakfast bar, pantry, granite tops & stainless appliances. Three generous bedrooms, including the large primary suite which offers dual closets & private ensuite bath. Second full bath totally renovated in 2022. Secluded backyard features new wood privacy fence, new extra large concrete patio & extensive landscaping by Chizmar. Fantastic, Oversized 2-car garage with plenty of storage space & additional subpanel for future needs! (1-car overhead door) All appliances, including washer & dryer remain. Tons of professional updating in 2022-23: new Feldco windows, hallway bathroom renovation, privacy fence, gutters, patio, landscaping, electrical, SOS closet organizers, all new paint, blinds, stainless fridge, thermostat, and more! Please request a detailed list of updates & additional info re: Lustron built homes!
Zillow last checked: 8 hours ago
Listing updated: February 22, 2023 at 12:01am
Listing courtesy of:
Erica Epperson 309-275-2992,
Coldwell Banker Real Estate Group
Bought with:
Melissa Sorensen
RE/MAX Rising
Source: MRED as distributed by MLS GRID,MLS#: 11709790
Facts & features
Interior
Bedrooms & bathrooms
- Bedrooms: 3
- Bathrooms: 2
- Full bathrooms: 2
Primary bedroom
- Features: Flooring (Wood Laminate), Bathroom (Full, Shower Only)
- Level: Main
- Area: 180 Square Feet
- Dimensions: 12X15
Bedroom 2
- Features: Flooring (Wood Laminate)
- Level: Main
- Area: 140 Square Feet
- Dimensions: 10X14
Bedroom 3
- Features: Flooring (Wood Laminate)
- Level: Main
- Area: 156 Square Feet
- Dimensions: 12X13
Dining room
- Features: Flooring (Ceramic Tile)
- Level: Main
- Area: 100 Square Feet
- Dimensions: 10X10
Kitchen
- Features: Kitchen (Eating Area-Breakfast Bar, Eating Area-Table Space, Island, Pantry-Closet, Granite Counters, Updated Kitchen), Flooring (Ceramic Tile)
- Level: Main
- Area: 90 Square Feet
- Dimensions: 9X10
Laundry
- Features: Flooring (Ceramic Tile)
- Level: Main
- Area: 30 Square Feet
- Dimensions: 6X5
Living room
- Features: Flooring (Wood Laminate)
- Level: Main
- Area: 351 Square Feet
- Dimensions: 13X27
Heating
- Natural Gas
Cooling
- Central Air
Appliances
- Included: Range, Microwave, Dishwasher, Refrigerator, Washer, Dryer, Stainless Steel Appliance(s)
- Laundry: Main Level
Features
- 1st Floor Bedroom, 1st Floor Full Bath, Built-in Features, Bookcases, Open Floorplan, Dining Combo, Granite Counters, Pantry, Replacement Windows
- Flooring: Laminate, Wood
- Windows: Replacement Windows
- Basement: None
- Number of fireplaces: 1
- Fireplace features: Wood Burning, Living Room
Interior area
- Total structure area: 1,305
- Total interior livable area: 1,305 sqft
Property
Parking
- Total spaces: 3
- Parking features: Garage Door Opener, On Site, Garage Owned, Detached, Driveway, Additional Parking, Oversized, Storage, Owned, Garage
- Garage spaces: 1
- Has uncovered spaces: Yes
Accessibility
- Accessibility features: No Disability Access
Features
- Stories: 1
- Patio & porch: Patio
- Fencing: Fenced,Wood
Lot
- Size: 6,969 sqft
- Dimensions: 75 X 93
- Features: Cul-De-Sac, Landscaped, Mature Trees
Details
- Parcel number: 1428130005
- Special conditions: None
- Other equipment: Ceiling Fan(s)
Construction
Type & style
- Home type: SingleFamily
- Architectural style: Ranch
- Property subtype: Single Family Residence
Materials
- Brick, Other
- Roof: Asphalt
Condition
- New construction: No
- Year built: 1949
- Major remodel year: 2022
Utilities & green energy
- Sewer: Public Sewer
- Water: Public
Community & neighborhood
Security
- Security features: Carbon Monoxide Detector(s)
Location
- Region: Normal
- Subdivision: Not Applicable
Other
Other facts
- Listing terms: Cash
- Ownership: Fee Simple
Price history
| Date | Event | Price |
|---|---|---|
| 2/17/2023 | Sold | $175,000+9.4%$134/sqft |
Source: | ||
| 2/3/2023 | Pending sale | $159,900$123/sqft |
Source: | ||
| 2/2/2023 | Contingent | $159,900$123/sqft |
Source: | ||
| 1/30/2023 | Listed for sale | $159,900+14.2%$123/sqft |
Source: | ||
| 9/17/2021 | Sold | $140,000+1.8%$107/sqft |
Source: | ||
Public tax history
| Year | Property taxes | Tax assessment |
|---|---|---|
| 2024 | $1,308 -71.8% | $60,406 +11.7% |
| 2023 | $4,629 +5.5% | $54,088 +10.7% |
| 2022 | $4,389 +19% | $48,864 +6% |
Find assessor info on the county website
Neighborhood: 61761
Nearby schools
GreatSchools rating
- 5/10Glenn Elementary SchoolGrades: K-5Distance: 1.1 mi
- 5/10Kingsley Jr High SchoolGrades: 6-8Distance: 0.6 mi
- 7/10Normal Community West High SchoolGrades: 9-12Distance: 1.9 mi
Schools provided by the listing agent
- Elementary: Glenn Elementary
- Middle: Kingsley Jr High
- High: Normal Community West High Schoo
- District: 5
Source: MRED as distributed by MLS GRID. This data may not be complete. We recommend contacting the local school district to confirm school assignments for this home.
Get pre-qualified for a loan
At Zillow Home Loans, we can pre-qualify you in as little as 5 minutes with no impact to your credit score.An equal housing lender. NMLS #10287.

