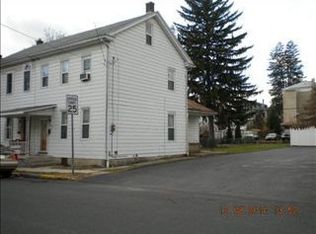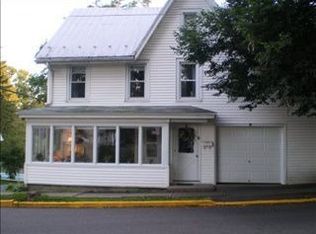Sold for $280,000 on 04/28/25
$280,000
12 Union St, Pine Grove, PA 17963
4beds
2,304sqft
Single Family Residence
Built in 1994
6,098 Square Feet Lot
$291,400 Zestimate®
$122/sqft
$2,234 Estimated rent
Home value
$291,400
$224,000 - $376,000
$2,234/mo
Zestimate® history
Loading...
Owner options
Explore your selling options
What's special
Welcome home to this beautifully maintained 4-bedroom, 3.5-bathroom home, offering a perfect blend of comfort and functionality. Located in a desirable Pine Grove neighborhood, this property boasts a private backyard oasis and ample living space for all your needs. Step inside to find a spacious family room, a formal dining room, and a cozy living room, all designed for effortless entertaining. The eat-in kitchen features newer appliances and plenty of space for gathering. A convenient first-floor mudroom provides easy backyard access, while the half bath adds extra convenience. Upstairs, you’ll find four generously sized bedrooms, including a primary suite with a private bath. An additional full bathroom serves the remaining bedrooms. The finished basement offers flexible living space, previously used as in-law quarters, complete with space for a kitchen and a full bathroom. It can easily function as an office, activity room, or playroom to suit your lifestyle. Enjoy outdoor living with a walkout deck overlooking the private, fully fenced backyard, featuring a saltwater fiberglass in-ground pool. The front yard is enclosed with elegant black aluminum fencing, while the backyard is secured with 6-foot privacy vinyl fencing—ideal for pets, play, and relaxation. Don’t miss your chance to own this stunning home! Schedule your private tour today.
Zillow last checked: 8 hours ago
Listing updated: May 06, 2025 at 04:10am
Listed by:
Jenny Fessler 717-376-9848,
Mullen Realty Associates
Bought with:
Jenny Fessler, AB069348
Mullen Realty Associates
Source: Bright MLS,MLS#: PASK2019590
Facts & features
Interior
Bedrooms & bathrooms
- Bedrooms: 4
- Bathrooms: 4
- Full bathrooms: 3
- 1/2 bathrooms: 1
- Main level bathrooms: 1
Basement
- Area: 312
Heating
- Heat Pump, Baseboard, Electric
Cooling
- Central Air, Ductless, Electric
Appliances
- Included: Electric Water Heater
- Laundry: Main Level
Features
- Basement: Partially Finished
- Has fireplace: No
Interior area
- Total structure area: 2,304
- Total interior livable area: 2,304 sqft
- Finished area above ground: 1,992
- Finished area below ground: 312
Property
Parking
- Total spaces: 2
- Parking features: Driveway, On Street
- Uncovered spaces: 2
Accessibility
- Accessibility features: None
Features
- Levels: Two
- Stories: 2
- Has private pool: Yes
- Pool features: Salt Water, In Ground, Private
- Fencing: Back Yard,Privacy,Vinyl,Aluminum
Lot
- Size: 6,098 sqft
- Dimensions: 72.00 x 84.00
Details
- Additional structures: Above Grade, Below Grade
- Parcel number: 58070200.001
- Zoning: RES
- Special conditions: Standard
Construction
Type & style
- Home type: SingleFamily
- Architectural style: Traditional
- Property subtype: Single Family Residence
Materials
- Vinyl Siding, Shake Siding
- Foundation: Concrete Perimeter
- Roof: Shingle
Condition
- New construction: No
- Year built: 1994
Utilities & green energy
- Sewer: Public Sewer
- Water: Public
Community & neighborhood
Location
- Region: Pine Grove
- Subdivision: None Available
- Municipality: PINE GROVE BORO
Other
Other facts
- Listing agreement: Exclusive Right To Sell
- Listing terms: Cash,Conventional,FHA,VA Loan
- Ownership: Fee Simple
Price history
| Date | Event | Price |
|---|---|---|
| 4/28/2025 | Sold | $280,000+0%$122/sqft |
Source: | ||
| 3/16/2025 | Pending sale | $279,900$121/sqft |
Source: | ||
| 2/20/2025 | Price change | $279,900-3.4%$121/sqft |
Source: | ||
| 2/7/2025 | Listed for sale | $289,900+89.5%$126/sqft |
Source: | ||
| 9/20/2012 | Sold | $153,000$66/sqft |
Source: Public Record | ||
Public tax history
| Year | Property taxes | Tax assessment |
|---|---|---|
| 2023 | $3,374 +0.6% | $46,780 |
| 2022 | $3,356 +0.8% | $46,780 |
| 2021 | $3,327 -0.8% | $46,780 |
Find assessor info on the county website
Neighborhood: 17963
Nearby schools
GreatSchools rating
- 5/10Pine Grove El SchoolGrades: PK-4Distance: 0.9 mi
- 4/10Pine Grove Area Middle SchoolGrades: 5-8Distance: 1 mi
- 4/10Pine Grove Area High SchoolGrades: 9-12Distance: 0.9 mi
Schools provided by the listing agent
- District: Pine Grove Area
Source: Bright MLS. This data may not be complete. We recommend contacting the local school district to confirm school assignments for this home.

Get pre-qualified for a loan
At Zillow Home Loans, we can pre-qualify you in as little as 5 minutes with no impact to your credit score.An equal housing lender. NMLS #10287.
Sell for more on Zillow
Get a free Zillow Showcase℠ listing and you could sell for .
$291,400
2% more+ $5,828
With Zillow Showcase(estimated)
$297,228
